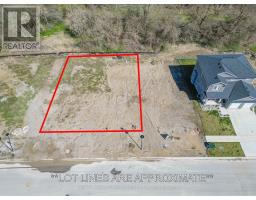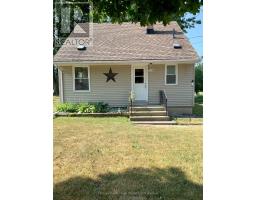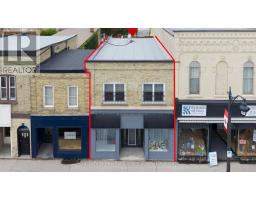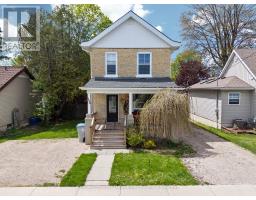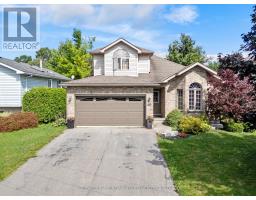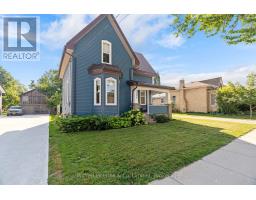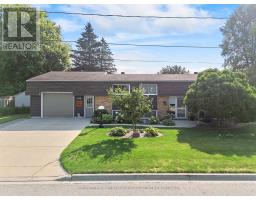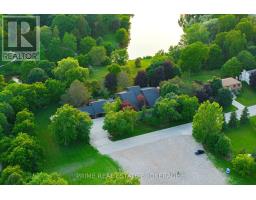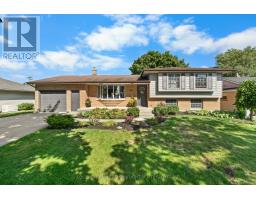94 JOHN STREET E, South Huron (Exeter), Ontario, CA
Address: 94 JOHN STREET E, South Huron (Exeter), Ontario
Summary Report Property
- MKT IDX12360421
- Building TypeHouse
- Property TypeSingle Family
- StatusBuy
- Added3 weeks ago
- Bedrooms3
- Bathrooms2
- Area700 sq. ft.
- DirectionNo Data
- Added On22 Aug 2025
Property Overview
Welcome to 94 John St E in the heart of Exeter! Nestled on a quiet street, this charming yellow brick bungalow offers the perfect combination of character and modern comfort. With 2+1 bedrooms and 2 beautifully updated bathrooms, the home is designed for both everyday living and easy entertaining. Step inside to find a bright, open-concept living and kitchen area where natural light pours through large windows, creating a warm and inviting atmosphere. The kitchen features modern finishes and a functional layout, making it the true heart of the home. Just down the hall, two comfortable main-floor bedrooms, while the fully finished lower level extends your living space with a spacious rec room.Perfect as a second family room, games area, or media space. Also in the lower level is an additional bedroom for guests, family, or a home office. Outside, the property continues to impress with a beautifully landscaped, private lot surrounded by mature trees. Every detail has been carefully maintained and thoughtfully updated, ensuring you can move right in and enjoy both the home and its tranquil setting. Ideally located, this bungalow combines small-town charm with modern convenience. Whether you're looking to downsize, purchase your first property, or simply settle into a move-in-ready home with space to grow, this property is a rare find. (id:51532)
Tags
| Property Summary |
|---|
| Building |
|---|
| Land |
|---|
| Level | Rooms | Dimensions |
|---|---|---|
| Main level | Bedroom 2 | 3.27 m x 2.74 m |
| Bedroom | 3.65 m x 3.04 m |
| Features | |||||
|---|---|---|---|---|---|
| Flat site | No Garage | Dishwasher | |||
| Dryer | Stove | Washer | |||
| Refrigerator | Central air conditioning | Fireplace(s) | |||




























