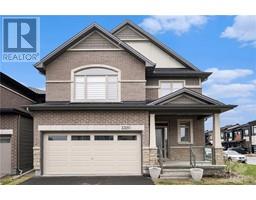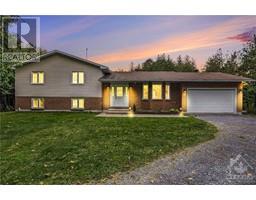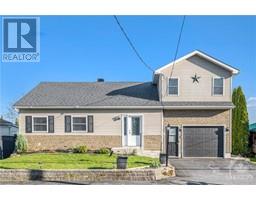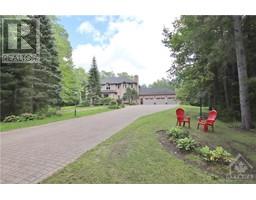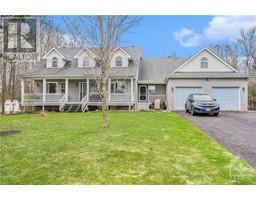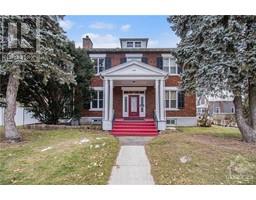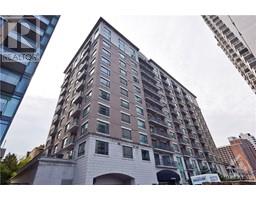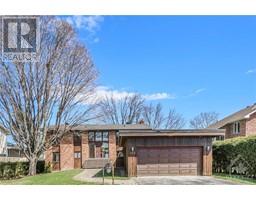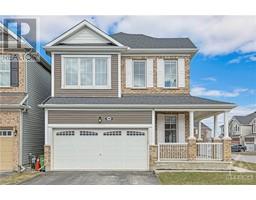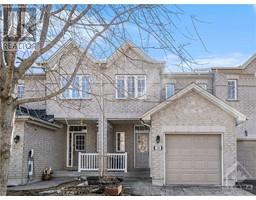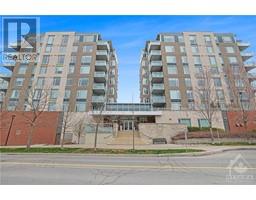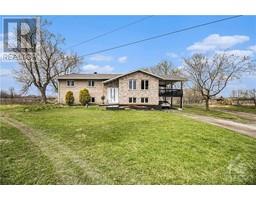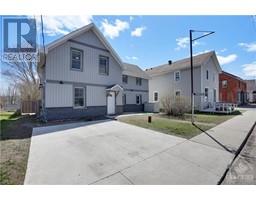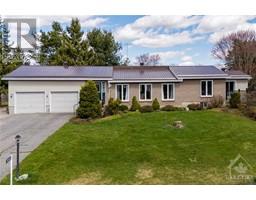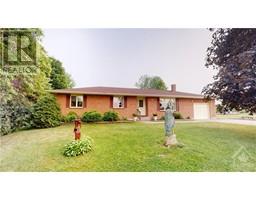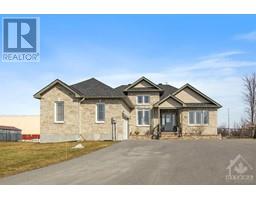11161 SANDY ROW ROAD South Mountain, South Mountain, Ontario, CA
Address: 11161 SANDY ROW ROAD, South Mountain, Ontario
Summary Report Property
- MKT ID1389521
- Building TypeHouse
- Property TypeSingle Family
- StatusBuy
- Added2 weeks ago
- Bedrooms5
- Bathrooms4
- Area0 sq. ft.
- DirectionNo Data
- Added On01 May 2024
Property Overview
This unique multigenerational property seamlessly blends the charm of the original 1926 home with a modern 1999 addition. Upstairs offers 5 bedrooms, main bathroom and a sun porch. The primary bedroom has a walk-in closet and ensuite with laundry. The main floor has a spacious entrance with powder room. The eat-in kitchen has ample cooking space and cabinetry, perfect for family meals. The cozy family room featuring a woodstove adds warmth to this generously sized home. A second living room and dining room can serve as versatile spaces, such as an office or 6th bedroom. The property boasts a finished basement with a bedroom, eating/ living space, and a full bathroom, can be an in-law suite. The versatile space adds more value to the impressive property. A 65 x 40 heated shop with water, electricity and 3 bay doors, an additional outbuilding and plenty of parking can be found on this 1+ acre yard situated on a dead-end road. This home is Generac-ready. Stairlift available. (id:51532)
Tags
| Property Summary |
|---|
| Building |
|---|
| Land |
|---|
| Level | Rooms | Dimensions |
|---|---|---|
| Second level | Sunroom | 8'9" x 7'5" |
| Bedroom | 10'10" x 8'2" | |
| Bedroom | 10'6" x 11'11" | |
| Bedroom | 10'6" x 8'4" | |
| Storage | 8'9" x 5'10" | |
| Full bathroom | 8'9" x 7'1" | |
| Primary Bedroom | 25'2" x 26'4" | |
| 4pc Ensuite bath | 10'6" x 11'0" | |
| Basement | Other | 23'7" x 20'10" |
| Gym | 9'7" x 8'9" | |
| Other | 13'8" x 7'2" | |
| Recreation room | 16'3" x 10'11" | |
| Other | 14'4" x 13'10" | |
| Full bathroom | 6'11" x 10'7" | |
| Bedroom | 8'11" x 11'5" | |
| Main level | Family room | 22'10" x 14'4" |
| Living room | 14'0" x 13'9" | |
| Bedroom | 8'9" x 10'6" | |
| Dining room | 10'10" x 18'2" | |
| Kitchen | 14'4" x 18'2" | |
| Partial bathroom | 6'9" x 6'9" |
| Features | |||||
|---|---|---|---|---|---|
| Automatic Garage Door Opener | Detached Garage | Oversize | |||
| Refrigerator | Dishwasher | Dryer | |||
| Freezer | Hood Fan | Microwave | |||
| Stove | Washer | Hot Tub | |||
| Blinds | Low | Central air conditioning | |||
























