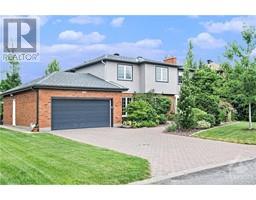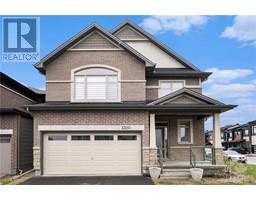936 VANCES SIDE ROAD Dunrobin, Dunrobin, Ontario, CA
Address: 936 VANCES SIDE ROAD, Dunrobin, Ontario
Summary Report Property
- MKT ID1398556
- Building TypeHouse
- Property TypeSingle Family
- StatusBuy
- Added22 weeks ago
- Bedrooms6
- Bathrooms5
- Area0 sq. ft.
- DirectionNo Data
- Added On19 Jun 2024
Property Overview
PRIVATE estate living on 10 ACRE TREED LOT minutes from KANATA. Elegant center-hall floor plan with 6 bdrms & 5 baths (inc 2 ensuites). Double door entrance to grand marble foyer & dramatic hardwood staircase. Property features; updated spacious chef’s kitchen w/ granite counters & high-end stainless steel appliances. Sunken dining rm & living rm with marble fireplace & 10 ft ceilings are great for entertaining, main floor office, 4 fireplaces, professionally finished lower level w/rec rm, wood stove, kitchen, bedrm, gym, full bath & access to the oversized 3 car garage. Watch the wildlife from the 3-seasonrm & the serene south-east facing treed yard with 40x20 in-ground pool inc. waterfall feature. EFFICIENT cold climate heat pump & newer propane back up furnace as well as a whole home GENERATOR. MAJOR UPDATES include septic & drilled well (2020) & water filtration system (2023) installed. Solar Microfit program affords you passive income. Wicked-fast Starlink Internet. 24hrs irrev. (id:51532)
Tags
| Property Summary |
|---|
| Building |
|---|
| Land |
|---|
| Level | Rooms | Dimensions |
|---|---|---|
| Second level | Primary Bedroom | 19'7" x 18'5" |
| 4pc Ensuite bath | Measurements not available | |
| Other | 11'3" x 6'11" | |
| Bedroom | 11'3" x 8'11" | |
| Bedroom | 13'6" x 11'3" | |
| Bedroom | 14'8" x 13'6" | |
| Bedroom | 19'5" x 14'9" | |
| Full bathroom | 8'1" x 7'6" | |
| 3pc Ensuite bath | 7'6" x 5'2" | |
| Lower level | Recreation room | 43'3" x 35'7" |
| Utility room | 19'1" x 10'7" | |
| Utility room | 21'7" x 17'7" | |
| 3pc Bathroom | 10'2" x 5'2" | |
| Storage | 7'5" x 5'2" | |
| Kitchen | 10'8" x 9'2" | |
| Bedroom | 12'9" x 10'4" | |
| Main level | Foyer | 24'5" x 14'6" |
| Family room | 19'6" x 14'4" | |
| Dining room | 19'5" x 15'1" | |
| Kitchen | 22'6" x 19'9" | |
| Living room | 18'10" x 18'5" | |
| Office | 15'3" x 8'11" | |
| Partial bathroom | 7'3" x 6'9" | |
| Laundry room | 8'2" x 7'3" |
| Features | |||||
|---|---|---|---|---|---|
| Acreage | Private setting | Treed | |||
| Wooded area | Automatic Garage Door Opener | Attached Garage | |||
| Interlocked | Refrigerator | Oven - Built-In | |||
| Dishwasher | Dryer | Freezer | |||
| Microwave | Stove | Washer | |||
| Heat Pump | |||||














































