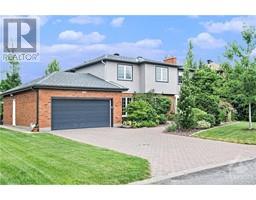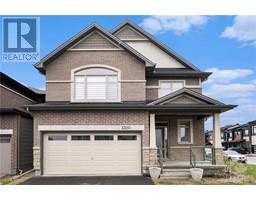4603 ST CATHERINE STREET The Nation Municipality, St Isidore, Ontario, CA
Address: 4603 ST CATHERINE STREET, St Isidore, Ontario
Summary Report Property
- MKT ID1391046
- Building TypeHouse
- Property TypeSingle Family
- StatusBuy
- Added22 weeks ago
- Bedrooms3
- Bathrooms2
- Area0 sq. ft.
- DirectionNo Data
- Added On19 Jun 2024
Property Overview
Have you been waiting to live out of the city yet have quick access to Hwy 417 for an easy commute then don't miss this amazing property in the quaint village of St. Isidore. This home has been completely transformed in 2023 inside & out with high-quality craftsmanship. Renovations include new electrical, plumbing, windows, HVAC, Insulation, fresh paint inside and out, sump pump, HWT, Central Air Conditioning. The main floor offers a bright open concept kitchen, as well a 3 pc bathroom and main flr laundry. The front living room will be a cozy place for your family to gather with a bonus room which can serve as a home office, formal sitting room even a 4th bedroom if needed. Three spacious bedrooms and a 4 piece bath offer all the comforts to the upstairs. The Property is nestled on a beautifully landscaped lot with mature trees, incl. a new covered back patio for outdoor enjoyment and a shed for extra storage. Oversized parking, even room for RV. Some photos are digitally enhanced. (id:51532)
Tags
| Property Summary |
|---|
| Building |
|---|
| Land |
|---|
| Level | Rooms | Dimensions |
|---|---|---|
| Second level | Primary Bedroom | 19'4" x 9'8" |
| Bedroom | 9'9" x 11'7" | |
| Bedroom | 11'7" x 11'7" | |
| Full bathroom | 6'3" x 7'7" | |
| Lower level | Other | 14'9" x 22'4" |
| Storage | 4'8" x 12'7" | |
| Main level | Kitchen | 16'11" x 13'0" |
| Family room | 16'11" x 14'2" | |
| Living room | 12'6" x 15'9" | |
| Dining room | 8'10" x 11'7" | |
| Laundry room | 11'1" x 8'4" | |
| Full bathroom | 11'1" x 4'4" |
| Features | |||||
|---|---|---|---|---|---|
| Oversize | Refrigerator | Dishwasher | |||
| Dryer | Hood Fan | Stove | |||
| Washer | Low | Central air conditioning | |||















































