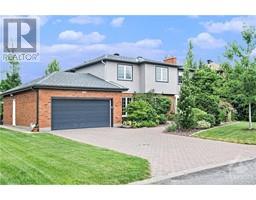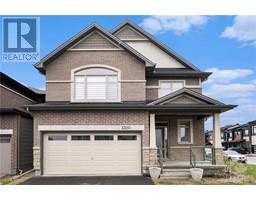1 RIDEAU GLEN DRIVE Ashdale/Rideau Glen, Ottawa, Ontario, CA
Address: 1 RIDEAU GLEN DRIVE, Ottawa, Ontario
Summary Report Property
- MKT ID1397073
- Building TypeHouse
- Property TypeSingle Family
- StatusBuy
- Added18 weeks ago
- Bedrooms3
- Bathrooms3
- Area0 sq. ft.
- DirectionNo Data
- Added On12 Jul 2024
Property Overview
Waterfront in the city! Privacy awaits you on the Rideau River just minutes from all city amenities. This 3 bed/3 bath bungalow is located at the end of Rideau Glen Dr and occupies 126 stunning feet of shoreline. The spacious wrap around deck provides panoramic views of the river as well as manicured lawn and perennial gardens and your own private dock. Living room, kitchen and eating area are open-plan with easy access out to the deck. High quality, custom quartz counters, cabinets, wood floors and décor finishes including the ceilings in the formal dining room and stone fireplace in family room. The enormous primary suite is tucked away with its own walk-out onto private patio and lawn as well as having walk-in closet and luxurious ensuite bathroom with heated floors. The 2 other bedrooms and full bathroom can be locked off with a separate entrance and be rented on Airbnb. All of this is just minutes from schools, shopping, the airport and an exclusive golf course! 24hrs irrev. (id:51532)
Tags
| Property Summary |
|---|
| Building |
|---|
| Land |
|---|
| Level | Rooms | Dimensions |
|---|---|---|
| Lower level | Storage | 11'9" x 18'10" |
| Laundry room | 13'0" x 13'4" | |
| Recreation room | 30'10" x 26'0" | |
| Primary Bedroom | 25'11" x 18'2" | |
| Other | 10'10" x 6'1" | |
| Other | 12'3" x 4'1" | |
| 4pc Ensuite bath | 13'5" x 8'2" | |
| Main level | Porch | 31'0" x 28'5" |
| Foyer | 6'2" x 5'1" | |
| Partial bathroom | 5'3" x 5'2" | |
| Living room | 26'3" x 17'5" | |
| Eating area | 9'0" x 8'0" | |
| Kitchen | 12'6" x 22'5" | |
| Living room/Dining room | 16'10" x 19'6" | |
| Bedroom | 15'8" x 11'8" | |
| Bedroom | 13'4" x 11'8" | |
| Full bathroom | 9'7" x 5'11" |
| Features | |||||
|---|---|---|---|---|---|
| Acreage | Surfaced | Refrigerator | |||
| Dishwasher | Dryer | Stove | |||
| Washer | Central air conditioning | ||||

























































