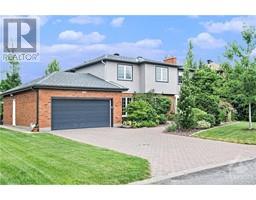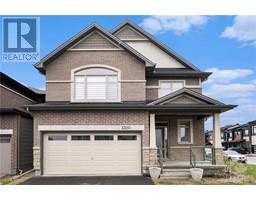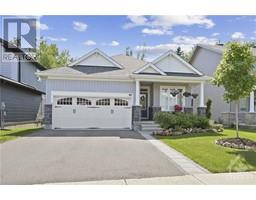210 ELLIOTT STREET Kemptville, KEMPTVILLE, Ontario, CA
Address: 210 ELLIOTT STREET, Kemptville, Ontario
Summary Report Property
- MKT ID1399012
- Building TypeHouse
- Property TypeSingle Family
- StatusBuy
- Added20 weeks ago
- Bedrooms3
- Bathrooms2
- Area0 sq. ft.
- DirectionNo Data
- Added On30 Jun 2024
Property Overview
Are you a first time home buyer looking for a great opportunity or perhaps to downsize from your two storey? Look no further, this meticulously maintained home offers such a great design to enjoy the abundance of sunshine and light throughout the home. The home has gleaming hardwood floors, along with granite countertops and a beautiful sunroom to enjoy sitting in and overlooking a beautiful back yard. This room can be turned into a large area for a large primary bedroom if you wish. The other two bedrooms on this level are a great size along with a main floor bath. The lower level has a great family room, bedroom and a den for the work at home convenience along with a second bath. Lots of love has gone into this home and awaiting a new family to enjoy it. Some photos are digitally enhanced. (id:51532)
Tags
| Property Summary |
|---|
| Building |
|---|
| Land |
|---|
| Level | Rooms | Dimensions |
|---|---|---|
| Lower level | Recreation room | 16'3" x 13'10" |
| Other | 7'8" x 10'3" | |
| Utility room | 18'0" x 9'6" | |
| Full bathroom | 8'11" x 6'4" | |
| Office | 10'10" x 9'7" | |
| Bedroom | 10'10" x 13'10" | |
| Main level | Foyer | 5'6" x 9'7" |
| Bedroom | 8'2" x 10'6" | |
| Full bathroom | 4'11" x 7'0" | |
| Primary Bedroom | 16'3" x 12'11" | |
| Dining room | 11'0" x 14'3" | |
| Kitchen | 11'2" x 13'10" | |
| Living room | 16'8" x 9'4" | |
| Sunroom | 19'3" x 14'4" |
| Features | |||||
|---|---|---|---|---|---|
| Private setting | Attached Garage | Surfaced | |||
| Oven - Built-In | Cooktop | Dishwasher | |||
| Microwave Range Hood Combo | Central air conditioning | Air exchanger | |||



















































