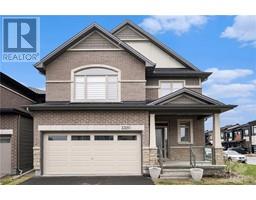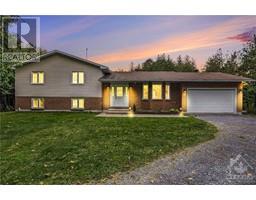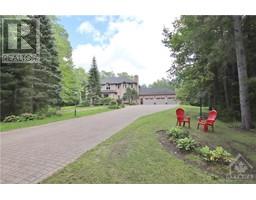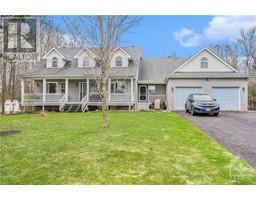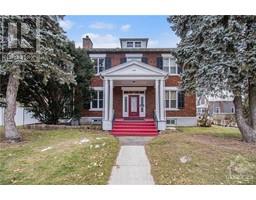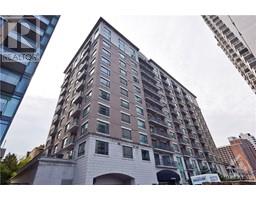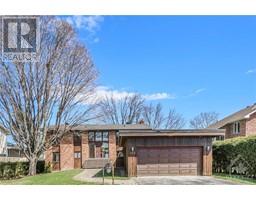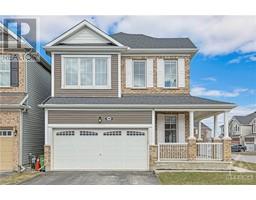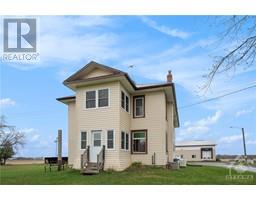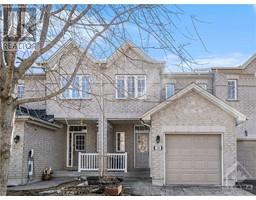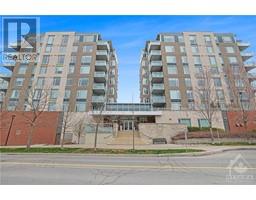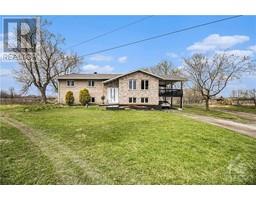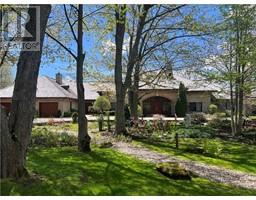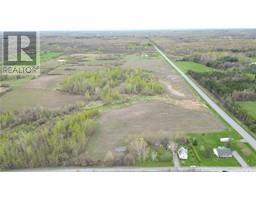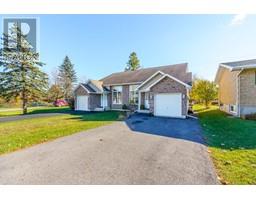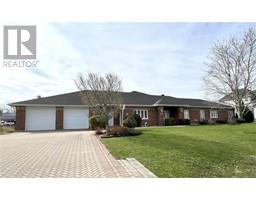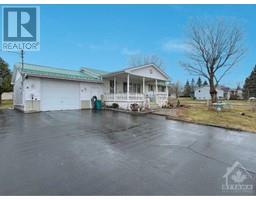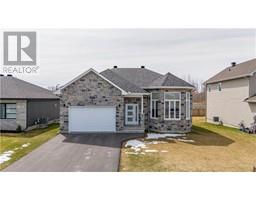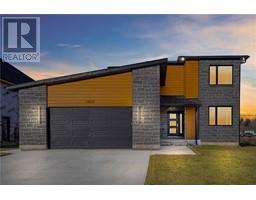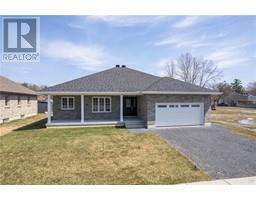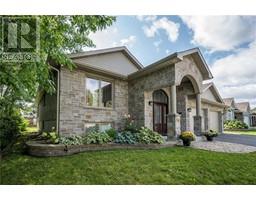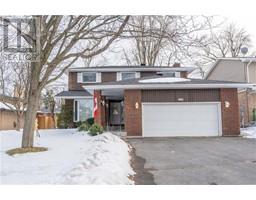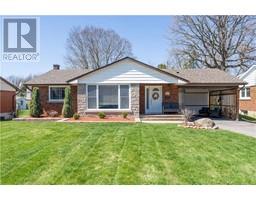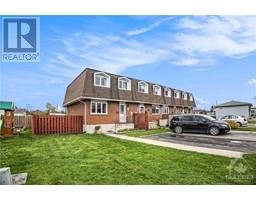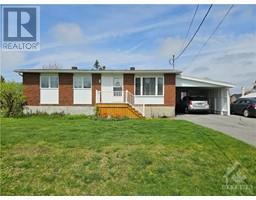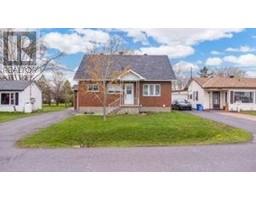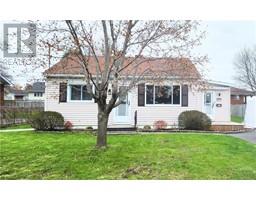18994 COUNTY ROAD UNIT#2 S Glengarry (Chrlttnbgh) Twp, Cornwall, Ontario, CA
Address: 18994 COUNTY ROAD UNIT#2, Cornwall, Ontario
Summary Report Property
- MKT ID1374775
- Building TypeHouse
- Property TypeSingle Family
- StatusBuy
- Added16 weeks ago
- Bedrooms3
- Bathrooms3
- Area0 sq. ft.
- DirectionNo Data
- Added On25 Jan 2024
Property Overview
A WATERFRONT ESCAPE is easy here at this Stunning property with its breathtaking views of the water making it the perfect retreat for water enthusiasts. The gorgeous sunrises and sunsets are added bonuses as well as the salt water aboveground heated pool, permanent gazebo, hot tub, fire pit and a 40 ft pile driven dock with an additional 12ft Dockrite dock for all your boating needs. This outdoor oasis has something for everyone at family gatherings. This home boasts hardwood floors, spacious kitchen cabinetry, a pantry, main floor laundry, and a fireplace in the family room with amazing views of the St. Lawrence from both the living area and kitchen. Relax and watch the ships float by. Three generous-sized bedrooms, along with 3 bathrooms prove fitting for your growing family. This home has plenty of storage in the dry lower-level basement and an attached garage as well as plenty of parking with an oversized driveway. (id:51532)
Tags
| Property Summary |
|---|
| Building |
|---|
| Land |
|---|
| Level | Rooms | Dimensions |
|---|---|---|
| Second level | Bedroom | 11'11" x 9'7" |
| Bedroom | 14'5" x 12'9" | |
| Full bathroom | 8'1" x 8'0" | |
| Basement | Other | 28'10" x 28'6" |
| Main level | Living room | 18'3" x 17'2" |
| Primary Bedroom | 17'2" x 10'0" | |
| Dining room | 15'1" x 11'4" | |
| Kitchen | 13'5" x 11'8" | |
| Pantry | 4'4" x 3'6" | |
| Other | 6'4" x 8'1" | |
| Partial bathroom | 4'4" x 4'3" | |
| Full bathroom | 9'11" x 4'4" |
| Features | |||||
|---|---|---|---|---|---|
| Other | Automatic Garage Door Opener | Attached Garage | |||
| Oversize | Surfaced | Refrigerator | |||
| Dishwasher | Dryer | Microwave Range Hood Combo | |||
| Stove | Washer | Hot Tub | |||
| Blinds | Low | Central air conditioning | |||
| Air exchanger | |||||
































