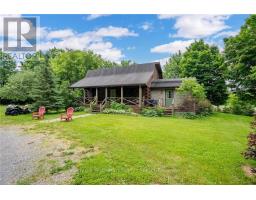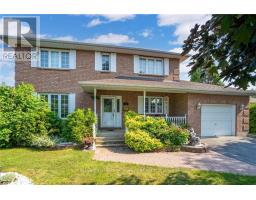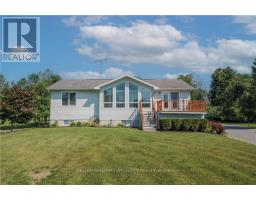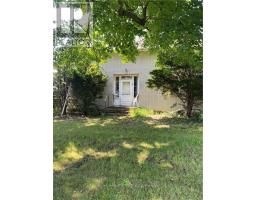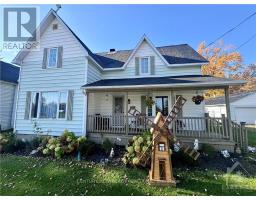45 ABAGAIL CRESCENT, South Stormont, Ontario, CA
Address: 45 ABAGAIL CRESCENT, South Stormont, Ontario
4 Beds2 Baths0 sqftStatus: Buy Views : 810
Price
$499,000
Summary Report Property
- MKT IDX11897184
- Building TypeHouse
- Property TypeSingle Family
- StatusBuy
- Added5 weeks ago
- Bedrooms4
- Bathrooms2
- Area0 sq. ft.
- DirectionNo Data
- Added On19 Dec 2024
Property Overview
Modern four bedroom two bath bungalow with double attached garage built in 2010 in the Village of Long Sault. Main floor; spacious foyer, combined living room dining room with gleaming hardwood floors, kitchen with island and breakfast bar includes all appliances, primary bedroom with walk-in closet, 2nd bedroom, 5pc-bath and laundry room. Basement level; large L-shaped recreation room, two more bedrooms, 3pc-bath and utility room. Patio doors from kitchen to rear deck and backyard. No conveyance of any written signed offers prior to 4:00pm on December 27th, 2024. Please allow 72hr irrevocable excluding weekends and holidays. (id:51532)
Tags
| Property Summary |
|---|
Property Type
Single Family
Building Type
House
Storeys
1
Community Name
714 - Long Sault
Title
Freehold
Land Size
60.01 x 121.95 FT
Parking Type
Attached Garage
| Building |
|---|
Bedrooms
Above Grade
2
Below Grade
2
Bathrooms
Total
4
Interior Features
Appliances Included
Dishwasher, Dryer, Hood Fan, Refrigerator, Stove, Washer
Flooring
Hardwood, Ceramic
Basement Type
N/A (Partially finished)
Building Features
Features
Sump Pump
Foundation Type
Poured Concrete
Style
Detached
Architecture Style
Bungalow
Structures
Deck
Heating & Cooling
Cooling
Central air conditioning, Air exchanger
Heating Type
Forced air
Utilities
Utility Type
Cable(Available),Sewer(Installed)
Utility Sewer
Sanitary sewer
Water
Municipal water
Exterior Features
Exterior Finish
Stone, Vinyl siding
Neighbourhood Features
Community Features
Community Centre
Amenities Nearby
Schools, Beach
Parking
Parking Type
Attached Garage
Total Parking Spaces
6
| Land |
|---|
Other Property Information
Zoning Description
Residential
| Level | Rooms | Dimensions |
|---|---|---|
| Basement | Utility room | 3.52 m x 3.27 m |
| Recreational, Games room | 7.13 m x 8 m | |
| Bedroom 3 | 5.21 m x 3.33 m | |
| Bedroom 4 | 3.3 m x 4.87 m | |
| Main level | Living room | 5.05 m x 4.5 m |
| Dining room | 3.03 m x 4.49 m | |
| Kitchen | 3.76 m x 3.65 m | |
| Primary Bedroom | 4 m x 3.92 m | |
| Bedroom 2 | 3.63 m x 3.06 m | |
| Bathroom | 2.16 m x 4.24 m | |
| Laundry room | 1.55 m x 2.17 m |
| Features | |||||
|---|---|---|---|---|---|
| Sump Pump | Attached Garage | Dishwasher | |||
| Dryer | Hood Fan | Refrigerator | |||
| Stove | Washer | Central air conditioning | |||
| Air exchanger | |||||
















































