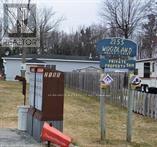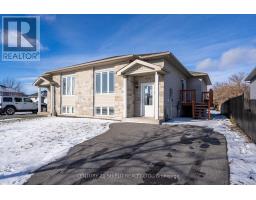18428 COUNTY ROAD 2 ROAD East Front Waterfront, Cornwall, Ontario, CA
Address: 18428 COUNTY ROAD 2 ROAD, Cornwall, Ontario
3 Beds3 Baths0 sqftStatus: Buy Views : 860
Price
$855,000
Summary Report Property
- MKT ID1400693
- Building TypeHouse
- Property TypeSingle Family
- StatusBuy
- Added27 weeks ago
- Bedrooms3
- Bathrooms3
- Area0 sq. ft.
- DirectionNo Data
- Added On16 Jul 2024
Property Overview
Incredible waterfront home overlooking the International Seaway Shipping Lanes in Glen Walter with the Adirondack Mountains serving as a backdrop. The home is a two storey with walk-out basement with three bedrooms, three baths, on municipal services. Main floor: living room with cathedral ceiling is warmed by NG fireplace, dining area, kitchen, primary bedroom, 3pc-bath and amazing sunroom. Second floor: two bedrooms, 3pc-bath/laundry room. Basement recreation room with NG fireplace, garage for your toys, 2pc-bath and utility room. Outside; private dock with poured concrete seawall, covered interlocked patio area, beautifully manicured lawn and driveway leading to the water. Please allow 48hr irrevocable on all offers. (id:51532)
Tags
| Property Summary |
|---|
Property Type
Single Family
Building Type
House
Storeys
2
Title
Freehold
Neighbourhood Name
East Front Waterfront
Land Size
47 ft X 105 ft (Irregular Lot)
Built in
1983
Parking Type
Attached Garage,RV,See Remarks
| Building |
|---|
Bedrooms
Above Grade
3
Bathrooms
Total
3
Partial
1
Interior Features
Appliances Included
Refrigerator, Dryer, Hood Fan, Stove, Washer
Flooring
Wall-to-wall carpet, Hardwood, Ceramic
Basement Type
Full (Partially finished)
Building Features
Features
Recreational
Foundation Type
Poured Concrete
Style
Detached
Heating & Cooling
Cooling
Central air conditioning
Heating Type
Forced air
Utilities
Utility Type
Fully serviced(Available)
Utility Sewer
Municipal sewage system
Water
Municipal water
Exterior Features
Exterior Finish
Brick, Vinyl
Parking
Parking Type
Attached Garage,RV,See Remarks
Total Parking Spaces
4
| Land |
|---|
Other Property Information
Zoning Description
Residential
| Level | Rooms | Dimensions |
|---|---|---|
| Second level | Bedroom | 11'4" x 11'2" |
| Bedroom | 11'5" x 11'9" | |
| 3pc Bathroom | Measurements not available | |
| Laundry room | Measurements not available | |
| Basement | Recreation room | Measurements not available |
| Other | 12'9" x 19'7" | |
| Storage | 11'3" x 13'9" | |
| 2pc Bathroom | Measurements not available | |
| Main level | Living room | 17'11" x 11'3" |
| Dining room | 8'3" x 10'9" | |
| Kitchen | 7'10" x 10'1" | |
| Primary Bedroom | 10'11" x 13'6" | |
| 3pc Bathroom | Measurements not available | |
| Sunroom | 24'10" x 14'6" |
| Features | |||||
|---|---|---|---|---|---|
| Recreational | Attached Garage | RV | |||
| See Remarks | Refrigerator | Dryer | |||
| Hood Fan | Stove | Washer | |||
| Central air conditioning | |||||




















































