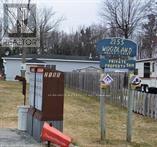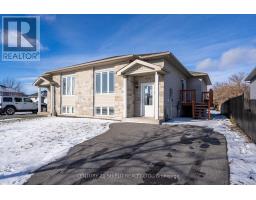647 ST FELIX STREET, Cornwall, Ontario, CA
Address: 647 ST FELIX STREET, Cornwall, Ontario
Summary Report Property
- MKT IDX11432492
- Building TypeHouse
- Property TypeSingle Family
- StatusBuy
- Added6 weeks ago
- Bedrooms3
- Bathrooms2
- Area0 sq. ft.
- DirectionNo Data
- Added On11 Dec 2024
Property Overview
Classic three bedroom, two bath all brick bungalow in a very desirable East-end Cornwall neighbourhood close to all amenities, schools, shopping and walking distance to the Cornwall Community Hospital. Main floor; foyer, large living room, dining room, kitchen with lots of cupboard and counter space featuring built-in cooktop, double ovens and dishwasher, primary bedroom with plenty of room for a king size bed, two more bedrooms and 4pc-bath. Basement; recreation room, 3pc-bath, laundry room and utility/workroom. Outside; tastefully landscaped, raised wooden deck and detached two car garage with parking for 6 cars. Please allow 72hr business days irrevocable. **** EXTRAS **** Updated roof, windows and entrance doors & AC. Sewer lateral changed inside and outside. (id:51532)
Tags
| Property Summary |
|---|
| Building |
|---|
| Land |
|---|
| Level | Rooms | Dimensions |
|---|---|---|
| Basement | Laundry room | 2.51 m x 2.35 m |
| Recreational, Games room | 8.24 m x 6.42 m | |
| Utility room | 8.27 m x 5.09 m | |
| Bathroom | 1.75 m x 1.5 m | |
| Main level | Living room | 5.35 m x 3.95 m |
| Dining room | 3.56 m x 4.26 m | |
| Kitchen | 3.07 m x 4.25 m | |
| Primary Bedroom | 3.51 m x 4.51 m | |
| Bedroom 2 | 3.51 m x 2.88 m | |
| Bedroom 3 | 3.51 m x 2.53 m | |
| Bathroom | 2.47 m x 1.5 m |
| Features | |||||
|---|---|---|---|---|---|
| Detached Garage | Oven - Built-In | Range | |||
| Water Heater | Dishwasher | Hood Fan | |||
| Oven | Refrigerator | Central air conditioning | |||
















































