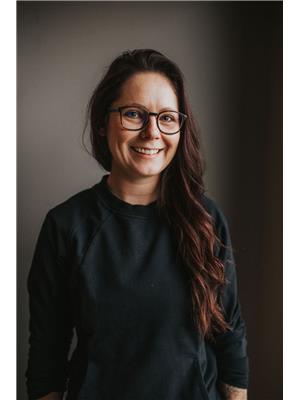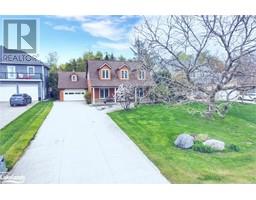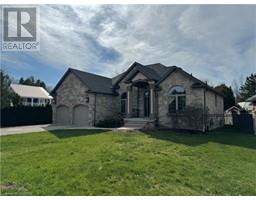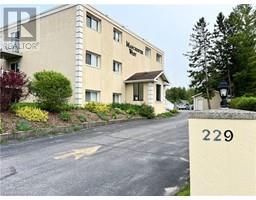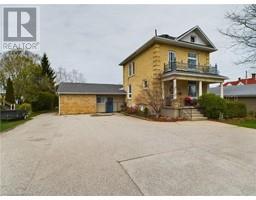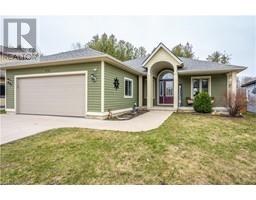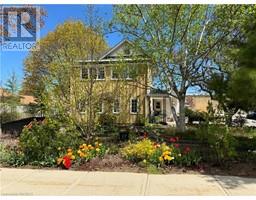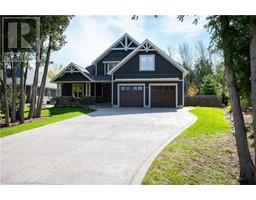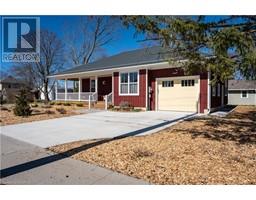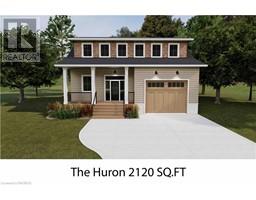229 ADELAIDE Street Unit# 114 Saugeen Shores, SOUTHAMPTON, Ontario, CA
Address: 229 ADELAIDE Street Unit# 114, Southampton, Ontario
Summary Report Property
- MKT ID40606857
- Building TypeApartment
- Property TypeSingle Family
- StatusBuy
- Added1 weeks ago
- Bedrooms2
- Bathrooms1
- Area560 sq. ft.
- DirectionNo Data
- Added On17 Jun 2024
Property Overview
Welcome to this charming 2-bedroom condo, ideally located in the heart of Southampton, ON, approx. 8 blocks from the pristine beach and approx. 5 blocks from the vibrant downtown area. This condo is complete with an open living space, functional kitchen, two bedrooms and full bathroom. Additional features include a shared outdoor pool, designated parking for each unit, visitor parking, and a covered BBQ area perfect for entertaining. Condo fee is $500.96 per month and includes: heat, hydro, water, building insurance/maintenance, common elements (pool/bbq area), ground maintenance/landscaping, parking, garbage removal, and snow removal. Whether you’re looking for a permanent residence, a vacation home, or an investment property, this condo is a perfect choice. (id:51532)
Tags
| Property Summary |
|---|
| Building |
|---|
| Land |
|---|
| Level | Rooms | Dimensions |
|---|---|---|
| Main level | 4pc Bathroom | '' |
| Bedroom | 9'3'' x 8'0'' | |
| Primary Bedroom | 15'0'' x 9'0'' | |
| Living room | 11'0'' x 13'8'' | |
| Kitchen | 10'0'' x 13'8'' |
| Features | |||||
|---|---|---|---|---|---|
| Paved driveway | Gazebo | Visitor Parking | |||
| Refrigerator | Stove | Window Coverings | |||
| None | Party Room | ||||























