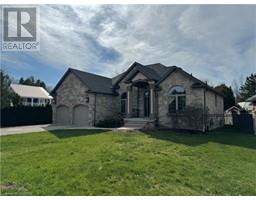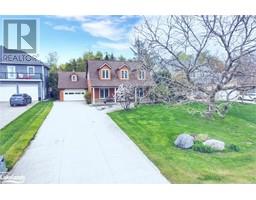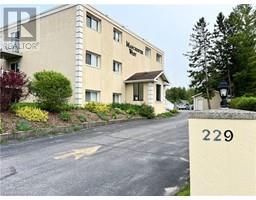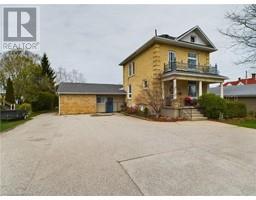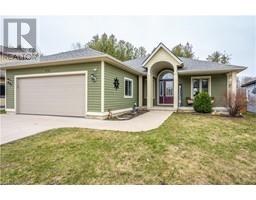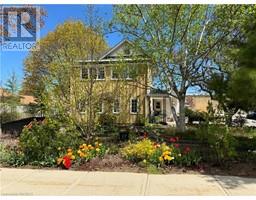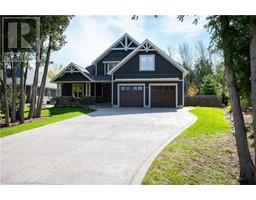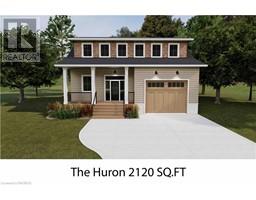58 GREY Street N Saugeen Shores, SOUTHAMPTON, Ontario, CA
Address: 58 GREY Street N, Southampton, Ontario
Summary Report Property
- MKT ID40576362
- Building TypeHouse
- Property TypeSingle Family
- StatusBuy
- Added1 weeks ago
- Bedrooms2
- Bathrooms3
- Area1423 sq. ft.
- DirectionNo Data
- Added On18 Jun 2024
Property Overview
Welcome to 58 Grey St. North. This charming 2 bedroom home, nestled in the heart of Southampton offers an exquisite blend of comfort and convenience, perfectly situated just steps away from Fairy Lake, the Chantry Centre, and downtown shops. Crafted in 2021 with an attention to detail by Devitt Uttley Traditional builders, this home boasts a mix of timeless architecture and contemporary amenities. Step inside to experience the detail and warmth. Encompassing modern comforts, this residence features gas forced air heating, air conditioning, and a gas fireplace, ensuring year-round comfort regardless of the season. Take a moment to unwind and soak in the serene surroundings on the inviting covered front porch, where mornings begin with a cup of coffee and evenings are spent watching the world go by. Embracing the ethos of sustainability, the property showcases eco-friendly landscaping, offering a lush backdrop while minimizing environmental impact. A concrete driveway and a robust steel roof system provide durability and longevity, ensuring peace of mind for years to come. Convenience is key with an attached garage, providing ample space for parking and storage, while enhancing the overall functionality of the home. Whether you're hosting intimate gatherings or enjoying quiet moments of solitude, this residence offers the perfect canvas for creating lasting memories. Don't miss the opportunity to make this your forever home or 4 season cottage and start a new chapter, living in Southampton's most coveted locale. Schedule your private viewing today. (id:51532)
Tags
| Property Summary |
|---|
| Building |
|---|
| Land |
|---|
| Level | Rooms | Dimensions |
|---|---|---|
| Main level | 2pc Bathroom | Measurements not available |
| 3pc Bathroom | Measurements not available | |
| Full bathroom | Measurements not available | |
| Dining room | 8'1'' x 17'1'' | |
| Foyer | 6'7'' x 5'7'' | |
| Bedroom | 13'8'' x 11'3'' | |
| Bedroom | 11'8'' x 11'3'' | |
| Den | 12'0'' x 11'0'' | |
| Kitchen | 21'0'' x 10'0'' | |
| Living room | 17'1'' x 14'11'' |
| Features | |||||
|---|---|---|---|---|---|
| Sump Pump | Automatic Garage Door Opener | Attached Garage | |||
| Dishwasher | Dryer | Refrigerator | |||
| Stove | Washer | Range - Gas | |||
| Hood Fan | Garage door opener | Central air conditioning | |||


























