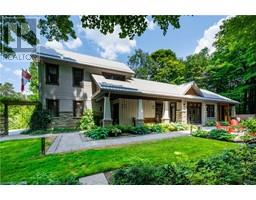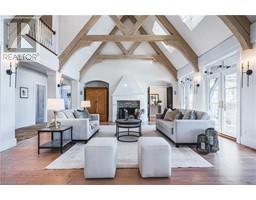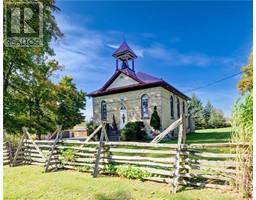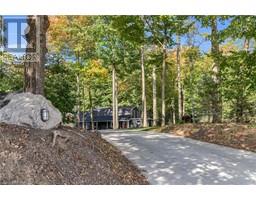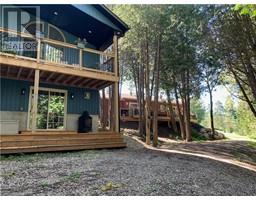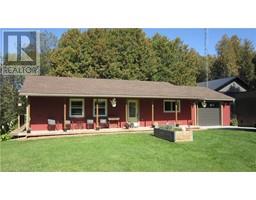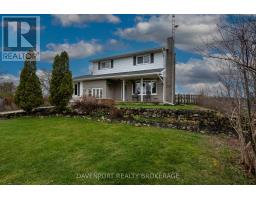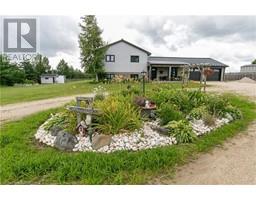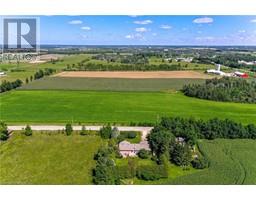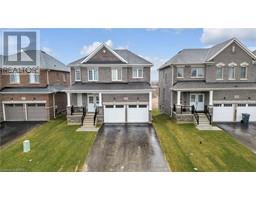151 WATRA Road Southgate, Southgate, Ontario, CA
Address: 151 WATRA Road, Southgate, Ontario
Summary Report Property
- MKT ID40595404
- Building TypeHouse
- Property TypeSingle Family
- StatusBuy
- Added1 weeks ago
- Bedrooms3
- Bathrooms2
- Area2260 sq. ft.
- DirectionNo Data
- Added On18 Jun 2024
Property Overview
This well-appointed executive bungalow sits on almost a one-acre lot. The bright sun filled open concept living/dining space features soaring vaulted ceiling & pot lights. Kitchen updates include LG stainless steel appliances (2022), reverse osmosis system for fridge water and ice, granite counter tops, pendant lighting over an expansive island with bar seating. Main floor laundry with new LG front load washer and dryer (2022) and stainless steel laundry tub. The primary suite has a walk-in closet and cheater 4-piece ensuite with soaker tub and walk in shower. Another large bedroom has an oversized window facing the front of the home. The finished lower level offers additional living space with a large multipurpose rec-room, third bedroom and 3-piece bath with walk in shower, plus a sizeable unfinished basement for storage. Oversized fully drywalled double car garage with automatic and insulated doors. A new 16' x 10' deck with overlooks the massive fully fenced backyard! Within an hour drive to Lake Huron, Georgian Bay or Collingwood, close proximity to both highway 6 & 10, this is one property that you do not want to miss! (id:51532)
Tags
| Property Summary |
|---|
| Building |
|---|
| Land |
|---|
| Level | Rooms | Dimensions |
|---|---|---|
| Lower level | 3pc Bathroom | Measurements not available |
| Bedroom | 13'6'' x 9'10'' | |
| Family room | 30'0'' x 13'6'' | |
| Main level | Laundry room | 7'0'' x 7'7'' |
| 4pc Bathroom | Measurements not available | |
| Bedroom | 13'0'' x 13'6'' | |
| Primary Bedroom | 15'9'' x 12'0'' | |
| Kitchen | 17'0'' x 11'0'' |
| Features | |||||
|---|---|---|---|---|---|
| Country residential | Sump Pump | Automatic Garage Door Opener | |||
| Attached Garage | Dishwasher | Dryer | |||
| Refrigerator | Stove | Water softener | |||
| Washer | Microwave Built-in | Window Coverings | |||
| Garage door opener | Central air conditioning | ||||




















































