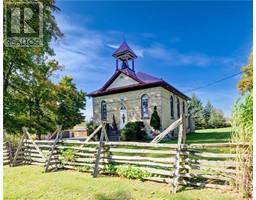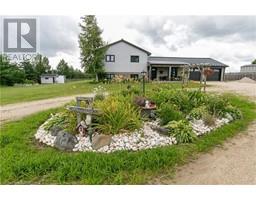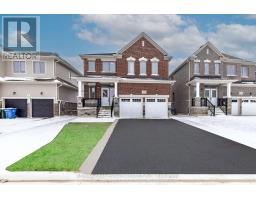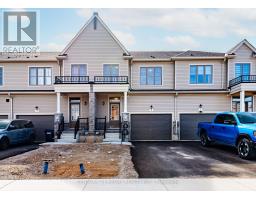280 DOYLE STREET, Southgate, Ontario, CA
Address: 280 DOYLE STREET, Southgate, Ontario
Summary Report Property
- MKT IDX8413212
- Building TypeHouse
- Property TypeSingle Family
- StatusBuy
- Added14 weeks ago
- Bedrooms5
- Bathrooms3
- Area0 sq. ft.
- DirectionNo Data
- Added On13 Aug 2024
Property Overview
Have you been dreaming of a spacious bungalow on a large, mature lot? Surrounded by trees on a quiet street sits 280 Doyle Street, a charming 3+2 bedroom bungalow. This home has been meticulously maintained both inside and out so all there is to do is move in and enjoy. Features include an extra long driveway, perfect for the kids to safely play or parking for up to 8 vehicles, Double car garage with access to the mudroom and backyard, Upgraded windows & doors (2019) flood the home with natural light while optimizing efficiency, Fully finished basement with kitchenette, 3pc bath and 2 spacious bedrooms which make it a perfect in-law suite or space for older children. The backyard is a nature lovers' dream with access from both sides, lined by mature trees and backing onto the old rail trail, now used as a serene walking/atv/snowmobile trail. **** EXTRAS **** Close to all amenities; schools, library, arena, park, outdoor pool and more! (id:51532)
Tags
| Property Summary |
|---|
| Building |
|---|
| Land |
|---|
| Level | Rooms | Dimensions |
|---|---|---|
| Main level | Living room | 4.26 m x 3.65 m |
| Kitchen | 3.65 m x 4.5 m | |
| Dining room | 3.05 m x 2.44 m | |
| Primary Bedroom | 4.11 m x 3.58 m | |
| Bedroom 2 | 2.68 m x 3.84 m | |
| Bedroom 3 | 3.14 m x 3.84 m | |
| Bathroom | Measurements not available |
| Features | |||||
|---|---|---|---|---|---|
| Flat site | Carpet Free | Sump Pump | |||
| In-Law Suite | Attached Garage | Garage door opener remote(s) | |||
| Dishwasher | Dryer | Play structure | |||
| Refrigerator | Stove | Washer | |||
| Window Coverings | Central air conditioning | ||||





























































