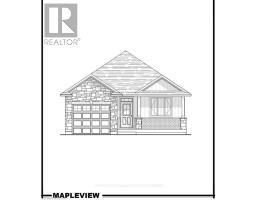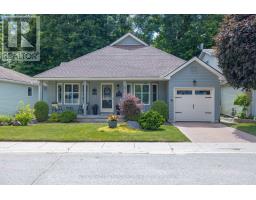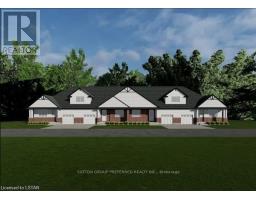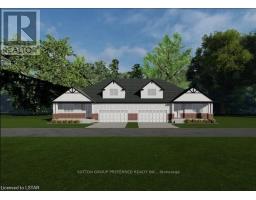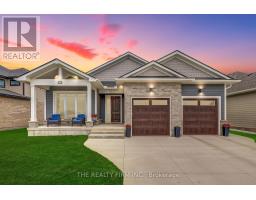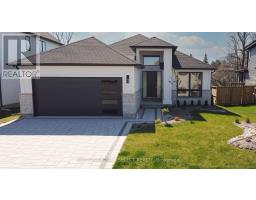14 - 175 GLENGARRIFF DRIVE, Southwold, Ontario, CA
Address: 14 - 175 GLENGARRIFF DRIVE, Southwold, Ontario
2 Beds1 Baths0 sqftStatus: Buy Views : 148
Price
$588,500
Summary Report Property
- MKT IDX8229070
- Building TypeRow / Townhouse
- Property TypeSingle Family
- StatusBuy
- Added13 weeks ago
- Bedrooms2
- Bathrooms1
- Area0 sq. ft.
- DirectionNo Data
- Added On12 Aug 2024
Property Overview
The Clearing at The Ridge, One floor freehold condo with fully finished basement, appliances package included. Unit B5 boasts 1225 sq ft of finished living space. The main floor comprises a Primary bedroom with walk in closet, an additional bedroom, main floor laundry, a full bathroom, open concept kitchen, dining and great room with electric fireplace and attached garage. The basement optional to be finished to include Bedroom, bathroom and Rec room. Outside a covered Front and rear Porch awaits (id:51532)
Tags
| Property Summary |
|---|
Property Type
Single Family
Building Type
Row / Townhouse
Storeys
1
Community Name
Talbotville
Title
Condominium/Strata
Parking Type
Attached Garage
| Building |
|---|
Bedrooms
Above Grade
2
Bathrooms
Total
2
Interior Features
Appliances Included
Water Heater, Dishwasher, Dryer, Garage door opener, Microwave, Range, Refrigerator, Stove, Washer
Basement Type
Full (Unfinished)
Building Features
Features
Cul-de-sac, Flat site, Conservation/green belt, Balcony, Sump Pump
Foundation Type
Concrete
Architecture Style
Bungalow
Structures
Porch
Heating & Cooling
Cooling
Central air conditioning
Heating Type
Forced air
Exterior Features
Exterior Finish
Brick
Neighbourhood Features
Community Features
Pet Restrictions
Amenities Nearby
Hospital, Schools
Maintenance or Condo Information
Maintenance Fees
$100 Monthly
Maintenance Management Company
DHP HOMES
Parking
Parking Type
Attached Garage
Total Parking Spaces
2
| Land |
|---|
Other Property Information
Zoning Description
R3-2
| Level | Rooms | Dimensions |
|---|---|---|
| Main level | Bedroom | 3.43 m x 3.28 m |
| Bathroom | 3.66 m x 1.68 m | |
| Primary Bedroom | 3.66 m x 3.43 m | |
| Great room | 5.79 m x 5.64 m | |
| Kitchen | 5.79 m x 3.66 m |
| Features | |||||
|---|---|---|---|---|---|
| Cul-de-sac | Flat site | Conservation/green belt | |||
| Balcony | Sump Pump | Attached Garage | |||
| Water Heater | Dishwasher | Dryer | |||
| Garage door opener | Microwave | Range | |||
| Refrigerator | Stove | Washer | |||
| Central air conditioning | |||||







