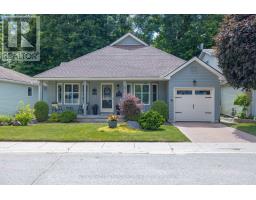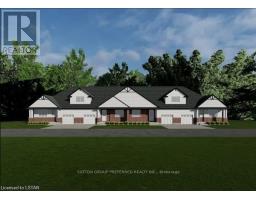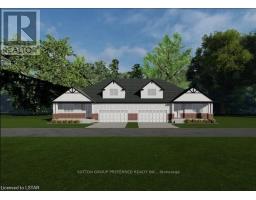156 RENAISSANCE DRIVE, St. Thomas, Ontario, CA
Address: 156 RENAISSANCE DRIVE, St. Thomas, Ontario
Summary Report Property
- MKT IDX9035511
- Building TypeHouse
- Property TypeSingle Family
- StatusBuy
- Added17 weeks ago
- Bedrooms2
- Bathrooms1
- Area0 sq. ft.
- DirectionNo Data
- Added On12 Jul 2024
Property Overview
*To be built* Welcome to 156 Renaissance Drive, located in the Harvest Run community. The Mapleview model. This spacious and bright open concept home boasts 9 ft ceilings, main floor laundry, attached car garage, a bespoke kitchen with quartz countertops and Island, dining area, a great room with patio doors, a large master bedroom with walk in closet and a cheater 5-piece bathroom and an additional bedroom. The lower level has 9ft ceilings which adds to the spacious feel and provides a rough in for additional bathroom. just a few of the included upgrades with the Maplewood model are, 9ft basement ceiling height, Arriscraft stone as shown on exterior, James Hardie siding, Cabinetry allowance $32,000, upgraded trim package, one ceiling modification (trey or cathedral where permitting. Multiple lots and models available. (id:51532)
Tags
| Property Summary |
|---|
| Building |
|---|
| Land |
|---|
| Level | Rooms | Dimensions |
|---|---|---|
| Main level | Bedroom | 3.28 m x 2.74 m |
| Kitchen | 4.27 m x 2.9 m | |
| Dining room | 4.27 m x 2.44 m | |
| Great room | 5.18 m x 4.11 m | |
| Primary Bedroom | 4.04 m x 3.89 m | |
| Other | 2.67 m x 1.52 m |
| Features | |||||
|---|---|---|---|---|---|
| Conservation/green belt | Attached Garage | Garage door opener | |||
| Range | Central air conditioning | ||||

































