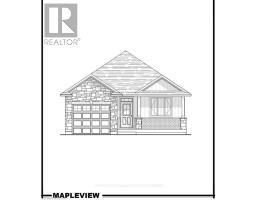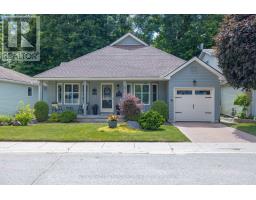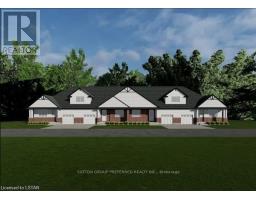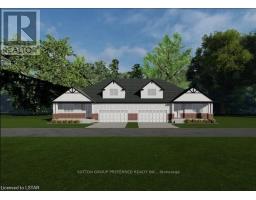154 RENAISSANCE DRIVE, St. Thomas, Ontario, CA
Address: 154 RENAISSANCE DRIVE, St. Thomas, Ontario
Summary Report Property
- MKT IDX9035510
- Building TypeHouse
- Property TypeSingle Family
- StatusBuy
- Added8 weeks ago
- Bedrooms4
- Bathrooms3
- Area0 sq. ft.
- DirectionNo Data
- Added On12 Jul 2024
Property Overview
*To Be Built* DHP Homes presents the Chestnut model, located in the Harvest Run community in St Thomas. This 2 storey home boasts a double car attached garage and a main floor which offers a light filled foyer, a 2-piece guest bathroom an open concept great room /kitchen/ dining area and mudroom, Upstairs offers a master bedroom with large walk-in closet and a 4-piece ensuite, an additional 3 bedrooms, a family bathroom and laundry, the basement is unfinished with 9ft ceilings and a rough-in bathroom. Upgrades included as standard in the Chestnut model include 9ft basement ceiling height, a kitchen with quartz countertops and an oversized Island, Cabinetry allowance $30,000.00, upgraded Trim package and Trey ceiling in Master bedroom. Multiple lots and floor plans available. (id:51532)
Tags
| Property Summary |
|---|
| Building |
|---|
| Land |
|---|
| Level | Rooms | Dimensions |
|---|---|---|
| Second level | Primary Bedroom | 4.14 m x 3.96 m |
| Bedroom | 3.4 m x 3.25 m | |
| Bedroom | 3.51 m x 3.07 m | |
| Bedroom | 3.51 m x 3.1 m | |
| Laundry room | 2.13 m x 1.68 m | |
| Main level | Great room | 5.38 m x 4.52 m |
| Kitchen | 4.57 m x 3.78 m | |
| Dining room | 4.8 m x 2.9 m | |
| Mud room | 2.08 m x 1.73 m |
| Features | |||||
|---|---|---|---|---|---|
| Attached Garage | Garage door opener remote(s) | Range | |||
| Central air conditioning | |||||


































