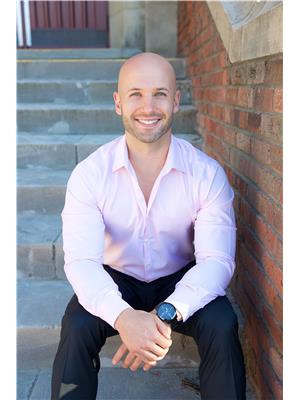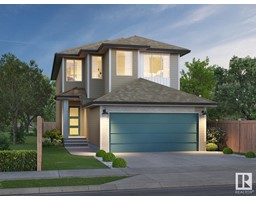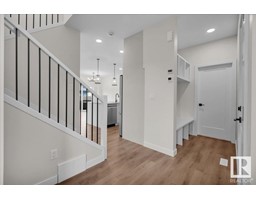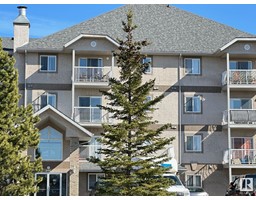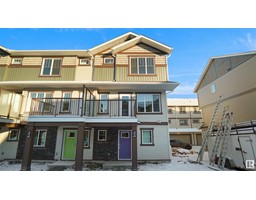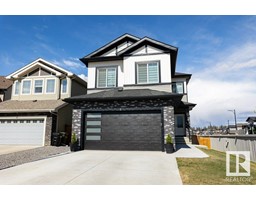#108 131 MOHR AV City Centre, Spruce Grove, Alberta, CA
Address: #108 131 MOHR AV, Spruce Grove, Alberta
Summary Report Property
- MKT IDE4428694
- Building TypeDuplex
- Property TypeSingle Family
- StatusBuy
- Added2 days ago
- Bedrooms2
- Bathrooms3
- Area1378 sq. ft.
- DirectionNo Data
- Added On03 Apr 2025
Property Overview
Tucked away in a quiet cul de sac in the heart of Spruce Grove awaits an 18+, fully finished 3 level split half duplex that exudes elegance and class! This home has been meticulously taken care of and features an open concept design with soaring vaulted ceilings, large west facing windows, 2 bed/3 bath, a generous primary bedroom w/ 4 pce ensuite & walk-in closet w/ custom built ins, two gas fireplaces, newer shingles, granite countertops, high end s/s appliances with an induction stove, central A/C, hardwood & vinyl plank floors, a private west facing no maintenance deck and so much more! The location is ideal as you border the Heritage Park trail system and are a quick walk to Central Park, Perks Coffee House, The Brickhouse Smokery, numerous Restaurants, Rexall Pharmacy and Queen St Medical Centre. This home is ready for you to call it your own! (id:51532)
Tags
| Property Summary |
|---|
| Building |
|---|
| Level | Rooms | Dimensions |
|---|---|---|
| Basement | Family room | 20.19 m x 13.1 m |
| Main level | Living room | 10.092 m x 18.4 m |
| Dining room | 9.104 m x 9.944 m | |
| Kitchen | 11.079 m x 13.3 m | |
| Upper Level | Primary Bedroom | 13.573 m x 12.4 m |
| Bedroom 2 | 9.974 m x 11.11 m |
| Features | |||||
|---|---|---|---|---|---|
| Cul-de-sac | Private setting | Attached Garage | |||
| Dishwasher | Dryer | Garage door opener remote(s) | |||
| Garage door opener | Microwave Range Hood Combo | Refrigerator | |||
| Washer | Central air conditioning | ||||










































