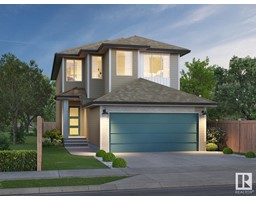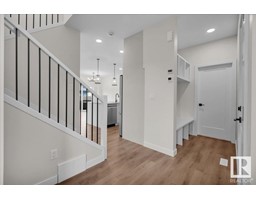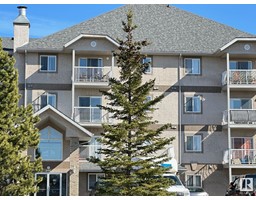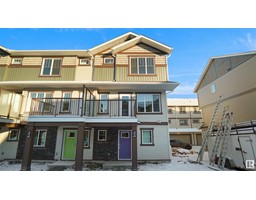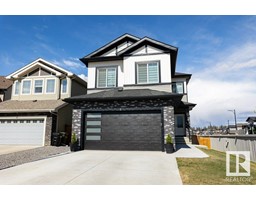#234 511 QUEEN ST City Centre, Spruce Grove, Alberta, CA
Address: #234 511 QUEEN ST, Spruce Grove, Alberta
Summary Report Property
- MKT IDE4427602
- Building TypeApartment
- Property TypeSingle Family
- StatusBuy
- Added1 weeks ago
- Bedrooms2
- Bathrooms2
- Area1011 sq. ft.
- DirectionNo Data
- Added On27 Mar 2025
Property Overview
Located in the heart of the city awaits a spacious 2 bed - 2 bath condo in Spruce Groves PREMIER adult living community...Windsor Estates. This sought after floor plan feat. over 1,000sqft of open concept living w/ a designated dining room, luxury vinyl plank flooring, s/s appliances w/ new dishwasher, custom window coverings, walkthrough closet w/ 3 pce ensuite, in suite laundry w/ storage and a south facing balcony for you to enjoy. You have a secured & titled underground parking stall w/ a storage cage & car wash area along with numerous amenities such as a movie theatre, banquet hall w/ a dance floor, games & puzzle room, exercise room, a guest suite and numerous lounging areas to meet & socialize with your friends. With its central location you're a stones throw from MAJOR amenities as well as the Queen Street Medical facility. (id:51532)
Tags
| Property Summary |
|---|
| Building |
|---|
| Level | Rooms | Dimensions |
|---|---|---|
| Main level | Living room | 11.969 m x 14.8 m |
| Dining room | 8.212 m x 10.28 m | |
| Kitchen | 10.495 m x 9.03 m | |
| Primary Bedroom | 13.868 m x 10.5 m | |
| Bedroom 2 | 11.85 m x 9.8 m |
| Features | |||||
|---|---|---|---|---|---|
| Dance Floor | Level | Heated Garage | |||
| Underground | Dishwasher | Dryer | |||
| Microwave Range Hood Combo | Refrigerator | Stove | |||
| Washer | Window Coverings | Vinyl Windows | |||











































