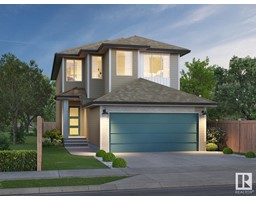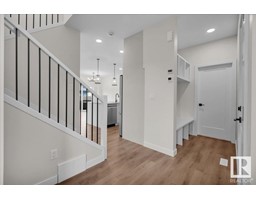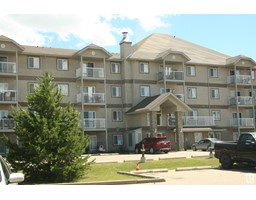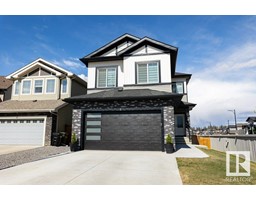11 ASPENGLEN PL Aspen Glen, Spruce Grove, Alberta, CA
Address: 11 ASPENGLEN PL, Spruce Grove, Alberta
Summary Report Property
- MKT IDE4432365
- Building TypeHouse
- Property TypeSingle Family
- StatusBuy
- Added10 hours ago
- Bedrooms3
- Bathrooms2
- Area960 sq. ft.
- DirectionNo Data
- Added On24 Apr 2025
Property Overview
Welcome to this Amazing Bi-Level Home in Aspenglen! Offering Elegance and Magnificent Living Spaces. Upon entry you’re greeted by a Large Foyer. The Main Floor hosts a Large Living Room with Vaulted Ceilings which is imbued with Natural Light. The Kitchen is Outstanding from every angle and showcases tasteful finishes, High End Stainless Steel Appliances and a Range Hood Fan. The Upper level has 2 Bedrooms and a 4 Piece Bathroom. The Basement has 1 Bedroom ( room for a additional bedroom ) Large Family Room with a Gas Fire Place, Full bathroom and Laundry Room. 22 x 24 Heated and Insulated detached Garage with a 60 000 BTU Heater. Fully Fenced Backyard with a 2 Tiered Deck and a Hot Tub! Professionally Landscaped Front and Backyard with a pre plumbed Gas Line for a Future Outdoor Kitchen! Upgrades Include: New Furnace and A/C ( 2024 ), Triple Pane Windows w/ Argon, Flooring, Paint, Appliances and Lighting. Located in a quiet one way in-one way out street with plenty of Schools and Amenities nearby. (id:51532)
Tags
| Property Summary |
|---|
| Building |
|---|
| Land |
|---|
| Level | Rooms | Dimensions |
|---|---|---|
| Basement | Bedroom 3 | Measurements not available |
| Main level | Living room | Measurements not available |
| Dining room | Measurements not available | |
| Kitchen | Measurements not available | |
| Primary Bedroom | Measurements not available | |
| Bedroom 2 | Measurements not available |
| Features | |||||
|---|---|---|---|---|---|
| See remarks | Lane | Exterior Walls- 2x6" | |||
| Detached Garage | Oversize | Dishwasher | |||
| Dryer | Hood Fan | Refrigerator | |||
| Stove | Washer | Window Coverings | |||
| See remarks | Central air conditioning | Vinyl Windows | |||














































