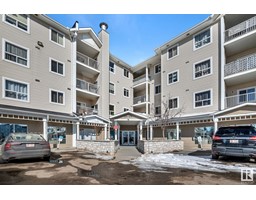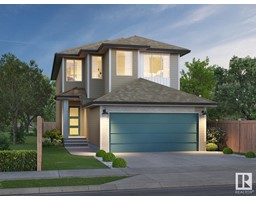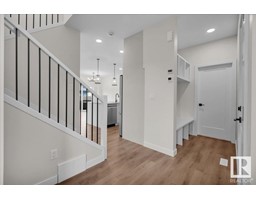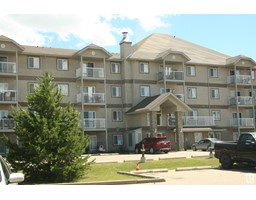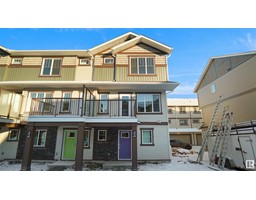22 WESTRIDGE PL West Grove, Spruce Grove, Alberta, CA
Address: 22 WESTRIDGE PL, Spruce Grove, Alberta
Summary Report Property
- MKT IDE4430876
- Building TypeHouse
- Property TypeSingle Family
- StatusBuy
- Added3 days ago
- Bedrooms3
- Bathrooms3
- Area1711 sq. ft.
- DirectionNo Data
- Added On15 Apr 2025
Property Overview
Feel at home the moment you walk in the door of this beautifully updated 2 storey in West Grove! Large front entry with plenty of space for everyone to take off boots & coats! Leads you right into the new kitchen with new appliances, pantry & the perfect breakfast nook. The dining area is a great space to host family & friends and is open to the large living room featuring a gas fireplace. Extra space on the main floor is the perfect home office or living room or exercise space or whatever else you can dream up! Upstairs has a large master bedroom with tons of furniture space. Updated 3pc ensuite & walk in closet! 2 more bedrooms are a great size! 4pc bath fully renovated as well! Basement is framed and ready to be finished! TWO GARAGES! Single attached garage with front driveway. Oversized double detached garage in back has 220v wiring and in floor heat! TOO MANY UPDATES TO LIST HERE! Large pie shaped yard gets tons of sun! Great location with easy access to shopping! some photos are virtually staged (id:51532)
Tags
| Property Summary |
|---|
| Building |
|---|
| Land |
|---|
| Level | Rooms | Dimensions |
|---|---|---|
| Main level | Living room | 3.72 m x 3.5 m |
| Dining room | 2.87 m x 3.5 m | |
| Kitchen | 2.72 m x 4.27 m | |
| Den | 5.21 m x 2.92 m | |
| Breakfast | 2.87 m x 2.21 m | |
| Upper Level | Primary Bedroom | 4.41 m x 3.89 m |
| Bedroom 2 | 3.05 m x 4.62 m | |
| Bedroom 3 | 3.39 m x 3.54 m |
| Features | |||||
|---|---|---|---|---|---|
| Cul-de-sac | Flat site | Paved lane | |||
| Lane | No Smoking Home | Level | |||
| Detached Garage | Heated Garage | Attached Garage | |||
| Dishwasher | Dryer | Garage door opener remote(s) | |||
| Garage door opener | Microwave Range Hood Combo | Refrigerator | |||
| Stove | Washer | Window Coverings | |||
| Vinyl Windows | |||||




















































