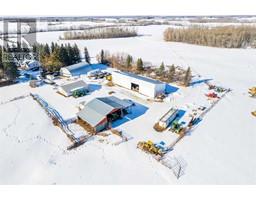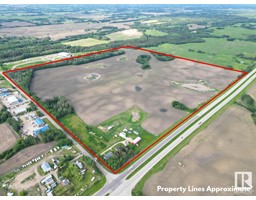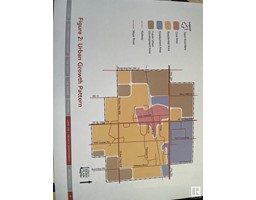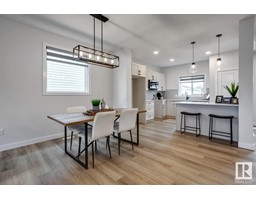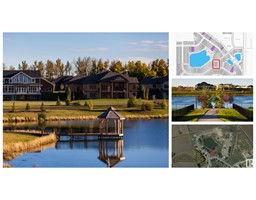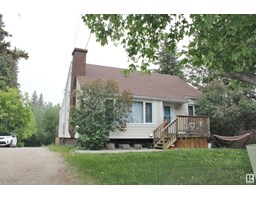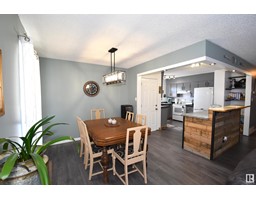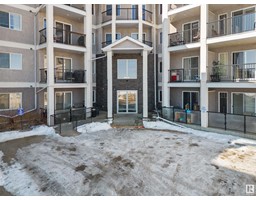#321 4310 33 ST South Business Park, Stony Plain, Alberta, CA
Address: #321 4310 33 ST, Stony Plain, Alberta
Summary Report Property
- MKT IDE4429617
- Building TypeApartment
- Property TypeSingle Family
- StatusBuy
- Added1 weeks ago
- Bedrooms2
- Bathrooms2
- Area850 sq. ft.
- DirectionNo Data
- Added On08 Apr 2025
Property Overview
STOP RENTING and get into home ownership in this beautiful 2 bedroom, 2 bathroom CORNER unit in Stony Plain. Feel at home the moment you walk in the door of this great spot. Located on the 3rd floor of Station 33. Open concept floor plan with large entry as you come in with room for everyone to take off boots and coats! Large dining area that flows onto the living room space. Great natural light with windows facing both south and west! White kitchen cabinets with very usable counter space! Master bedroom is a great size with walk through closet and a 4pc ensuite. 2nd bedroom is great for kids, guests or a home office. After a long summer day head out onto the SW facing balcony to enjoy watching the world go by! UNDERGROUND PARKING! Close to shopping with easy highway access!!! (id:51532)
Tags
| Property Summary |
|---|
| Building |
|---|
| Level | Rooms | Dimensions |
|---|---|---|
| Main level | Living room | 4.04 m x 3.86 m |
| Dining room | 4.04 m x 3.86 m | |
| Kitchen | 2.65 m x 2.98 m | |
| Primary Bedroom | 3.61 m x 3.21 m | |
| Bedroom 2 | 3.2 m x 3.8 m | |
| Laundry room | 1.35 m x 2.33 m |
| Features | |||||
|---|---|---|---|---|---|
| Corner Site | Flat site | Closet Organizers | |||
| Exterior Walls- 2x6" | No Animal Home | No Smoking Home | |||
| Level | Underground | Dishwasher | |||
| Microwave Range Hood Combo | Refrigerator | Washer/Dryer Stack-Up | |||
| Stove | Vinyl Windows | ||||






























