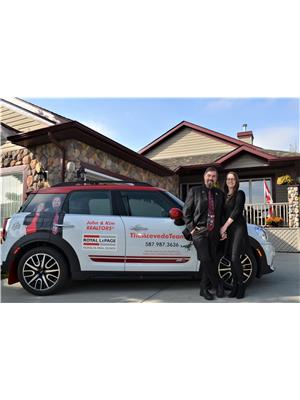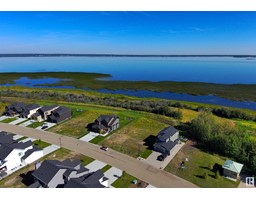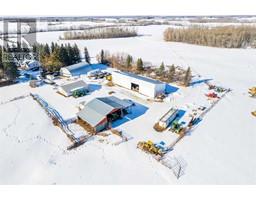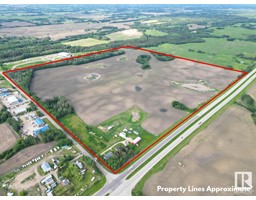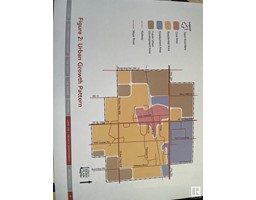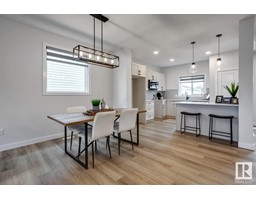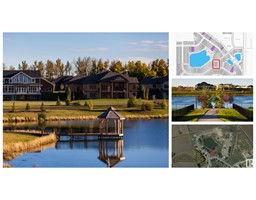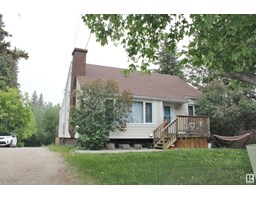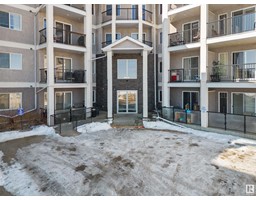17 GLENROSE CR Glens The, Stony Plain, Alberta, CA
Address: 17 GLENROSE CR, Stony Plain, Alberta
Summary Report Property
- MKT IDE4427380
- Building TypeHouse
- Property TypeSingle Family
- StatusBuy
- Added3 weeks ago
- Bedrooms5
- Bathrooms2
- Area1087 sq. ft.
- DirectionNo Data
- Added On31 Mar 2025
Property Overview
Bungalow in The Glens on Huge Corner Lot with 5 Bedrooms and Oversized Heated Detached Double Garage. Inviting Natural Light is Plentiful throughout the Home. Main Floor Shows 3 Bedrooms, Updated 4PC Bath, Master w/Walk-in Closet and Built-in Shelving. New Flooring and Paint, Many New Light Fixtures, Custom Made Island in Kitchen and Barn Door on Large Coat Closet. Open Concept Kitchen, Living Room & Dining Area. You Will Find 2 More Great Sized Bedrooms w/Organizer Closets Downstairs. Also a Huge Rec Room, Laundry Room w/Sink & Storage, Another Storage Area w/Barn door & Large Updated 3 PC Bath. Basement Suite Potential with Sink Plumbing and 220 Volt for Kitchen Appliance. Cement Patio between House and Garage with Fencing. Double Garage and Wide Concrete Pad for Parking. Garage is heated, insulated with power vet. Concrete has been upgraded for hoist. Convenient Park across the Street and Schools within Walking Distance. Nice place to call Home!!! (id:51532)
Tags
| Property Summary |
|---|
| Building |
|---|
| Land |
|---|
| Level | Rooms | Dimensions |
|---|---|---|
| Basement | Family room | 8.67 m x 3.82 m |
| Bedroom 4 | Measurements not available | |
| Bedroom 5 | 3.62 m x 2.81 m | |
| Storage | 3.65 m x 2.81 m | |
| Laundry room | 6.37 m x 4.09 m | |
| Main level | Living room | 5.98 m x 4.39 m |
| Dining room | 2.89 m x 2.7 m | |
| Kitchen | 3.89 m x 3.88 m | |
| Primary Bedroom | 3.66 m x 3.4 m | |
| Bedroom 2 | 3.92 m x 2.43 m | |
| Bedroom 3 | 2.72 m x 2.72 m |
| Features | |||||
|---|---|---|---|---|---|
| Corner Site | Closet Organizers | Exterior Walls- 2x6" | |||
| No Animal Home | No Smoking Home | Built-in wall unit | |||
| Detached Garage | Heated Garage | Dryer | |||
| Fan | Hood Fan | Refrigerator | |||
| Storage Shed | Stove | Washer | |||
| Central air conditioning | Vinyl Windows | ||||



































































