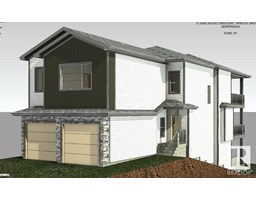126 GREYSTONE CR Grove Meadows, Spruce Grove, Alberta, CA
Address: 126 GREYSTONE CR, Spruce Grove, Alberta
Summary Report Property
- MKT IDE4444250
- Building TypeHouse
- Property TypeSingle Family
- StatusBuy
- Added4 weeks ago
- Bedrooms4
- Bathrooms4
- Area1563 sq. ft.
- DirectionNo Data
- Added On30 Jun 2025
Property Overview
Welcome to this beautiful 4 bedroom family home with 4 - baths in Spruce Grove! Featuring a brand new fully finished basement with a bedroom, bathroom and a large family room, this home offers plenty of space for every family member. The open-concept main floor, with an open concept kitchen & living space, has a functional layout, and is perfect for gatherings. The kitchen has lots of cabinets, a breakfast counter, and great counter space. Upstairs, you’ll find 2 good-sized bedrooms and a comfortable KING SIZED Primary suite with a private ensuite and a large walk-in closet. The double attached garage provides convenience year-round, and the fully landscaped yard is ready for kids, pets, or summer BBQs. Located close to excellent schools, parks, and walking paths, this home is ideal for a growing family. Plus, with quick access to both Highway 16 and 16A, commuting to Edmonton or surrounding areas is fast and easy. This move-in-ready home offers the perfect blend of space, style, and location! (id:51532)
Tags
| Property Summary |
|---|
| Building |
|---|
| Land |
|---|
| Level | Rooms | Dimensions |
|---|---|---|
| Basement | Family room | Measurements not available |
| Bedroom 4 | Measurements not available | |
| Main level | Living room | 3.7 m x 4.88 m |
| Dining room | 3.38 m x 3.35 m | |
| Kitchen | 3.29 m x 4.14 m | |
| Upper Level | Primary Bedroom | 4.41 m x 3.92 m |
| Bedroom 2 | 3.56 m x 3.55 m | |
| Bedroom 3 | 3.35 m x 3.29 m |
| Features | |||||
|---|---|---|---|---|---|
| No Animal Home | No Smoking Home | Attached Garage | |||
| Dishwasher | Dryer | Garage door opener remote(s) | |||
| Garage door opener | Hood Fan | Microwave | |||
| Refrigerator | Stove | Washer | |||
| Window Coverings | Vinyl Windows | ||||



























































