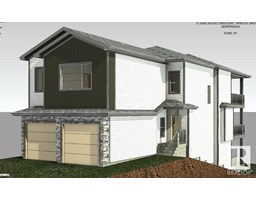92 Greystone CR Grove Meadows, Spruce Grove, Alberta, CA
Address: 92 Greystone CR, Spruce Grove, Alberta
Summary Report Property
- MKT IDE4444305
- Building TypeHouse
- Property TypeSingle Family
- StatusBuy
- Added4 weeks ago
- Bedrooms3
- Bathrooms3
- Area1765 sq. ft.
- DirectionNo Data
- Added On30 Jun 2025
Property Overview
This beautiful 3-bedroom, 3-bath home in Spruce Grove offers the perfect blend of space, style, & location, close to the splash park & with a view of Jubilee Park. Enjoy sunrises on the back deck & kitchen, as well as access to walking trails, playgrounds, and year-round events just steps from your backyard. Inside, you'll find a bright, open-concept main floor ideal for family living and entertaining. The living room features a fireplace and views. The kitchen has a large pantry and space to entertain. Upstairs, the primary KING sized retreat features two closets and a private ensuite, while two additional bedrooms offer room for everyone. OH! And don't forget the bonus room and the walkout basement ready for your ideas! Enjoy the double attached garage, NEW shingles, and the yard for summer fun. Situated close to schools with quick access to Hwy 16 and 16A, this is the perfect home for busy families who love comfort and connection to nature. A walk-out gem in a prime location—don’t miss it! (id:51532)
Tags
| Property Summary |
|---|
| Building |
|---|
| Land |
|---|
| Level | Rooms | Dimensions |
|---|---|---|
| Main level | Living room | 4.23 m x 4.55 m |
| Dining room | 3.45 m x 3.19 m | |
| Kitchen | 3.37 m x 3.72 m | |
| Upper Level | Primary Bedroom | 4.12 m x 3.63 m |
| Bedroom 2 | 3.04 m x 4.06 m | |
| Bedroom 3 | 2.67 m x 3.73 m | |
| Bonus Room | 5.17 m x 4.79 m |
| Features | |||||
|---|---|---|---|---|---|
| No back lane | No Smoking Home | Attached Garage | |||
| Heated Garage | Dishwasher | Dryer | |||
| Garage door opener remote(s) | Garage door opener | Hood Fan | |||
| Microwave | Storage Shed | Stove | |||
| Washer | Window Coverings | Refrigerator | |||
| Walk out | Central air conditioning | Vinyl Windows | |||




















































