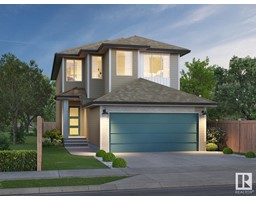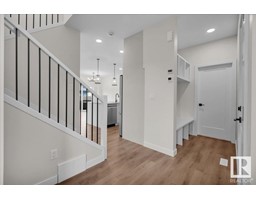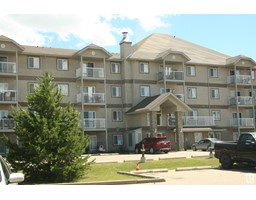305 PIONEER RD Greenbury, Spruce Grove, Alberta, CA
Address: 305 PIONEER RD, Spruce Grove, Alberta
Summary Report Property
- MKT IDE4429712
- Building TypeDuplex
- Property TypeSingle Family
- StatusBuy
- Added1 weeks ago
- Bedrooms3
- Bathrooms3
- Area1447 sq. ft.
- DirectionNo Data
- Added On08 Apr 2025
Property Overview
Welcome to this EXQUISITE 2-storey FRESHLY PAINTED HALF DUPLEX with NO CONDO FEES located in the desirable community of Greenbury in Spruce Grove. Boasting over 1400+ sq.ft of luxurious living space. The main floor features a gorgeous kitchen with GRANITE COUNTERTOP and WHITE CABINETS; large LIVING ROOM with ELECTRIC FIREPLACE, NEW ZEBRA BLINDS is perfect for entertaining family & friends, 2-pc bath & laundry room with LAMINATE FLOORING throughout the main floor completes this level. Upstairs you will find 3 GENEROUSLY SIZED bedrooms including the PRIMARY BEDROOM with 4-pc ENSUITE, another 4-pc bath and BRAND NEW VINYL PLANK FLOORING throughout the upper level. NO CARPET HOME. The recent finishings throughout the home exude elegance and sophistication, no detail has been overlooked. DOUBLE DETACHED GARAGE (Insulated, drywalled and freshly painted). Basement awaits your personal touch. STREET PARKING is surely a PLUS! FRESH PAINTED DECK & FENCE. Conveniently located across the street from Prescott School. (id:51532)
Tags
| Property Summary |
|---|
| Building |
|---|
| Land |
|---|
| Level | Rooms | Dimensions |
|---|---|---|
| Main level | Living room | 4.23 × 4.59 |
| Dining room | 2.48 × 2.65 | |
| Kitchen | 3.79 × 3.44 | |
| Laundry room | 1.87 × 2.39 | |
| Upper Level | Primary Bedroom | 3.92 × 3.65 |
| Bedroom 2 | 3.17 × 2.79 | |
| Bedroom 3 | 2.83 × 3.13 |
| Features | |||||
|---|---|---|---|---|---|
| Corner Site | Flat site | Lane | |||
| No Animal Home | No Smoking Home | Detached Garage | |||
| Dishwasher | Dryer | Garage door opener remote(s) | |||
| Garage door opener | Refrigerator | Stove | |||
| Washer | Window Coverings | ||||















































