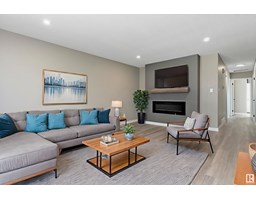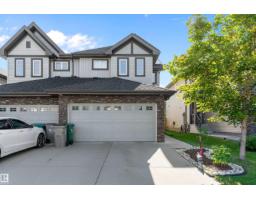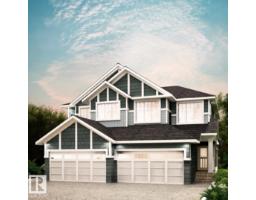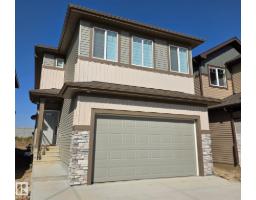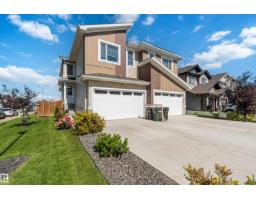60 HANEY CO Hilldowns, Spruce Grove, Alberta, CA
Address: 60 HANEY CO, Spruce Grove, Alberta
Summary Report Property
- MKT IDE4454290
- Building TypeHouse
- Property TypeSingle Family
- StatusBuy
- Added6 days ago
- Bedrooms3
- Bathrooms3
- Area1480 sq. ft.
- DirectionNo Data
- Added On22 Aug 2025
Property Overview
Build Your Legacy in Hilldowns! Welcome to this 1600+ sqft bi-level with a fully finished double attached garage, fully finished basement, 3 bedrooms, 3 bathrooms, AC, soaring vaulted ceilings and so much more. Upgrades include: brand new vinyl flooring throughout, freshly painted from top to bottom, new lighting, new SS appliances and completely redone landscaping! The main floor features an open floorplan where the kitchen flows into the living areas complete with a massive window, built-in gas fireplace, and formal flex room. A large bedroom and full bathroom complete the main floor. Upstairs, the huge primary retreat includes a walk-in closet and 4pc ensuite. The basement is spacious and has extra storage, 3rd bedroom, another full bathroom and plenty of room for entertaining! Enjoy relaxing on the deck with the added convenience of a natural gas hook up for your BBQ and an amazing view of your picture perfect, functional shed. Close to all amenities, make this house the next one you call home! (id:51532)
Tags
| Property Summary |
|---|
| Building |
|---|
| Land |
|---|
| Level | Rooms | Dimensions |
|---|---|---|
| Basement | Family room | 7.25 m x 6.18 m |
| Bedroom 3 | 4.23 m x 2.85 m | |
| Main level | Living room | 4.55 m x 3.75 m |
| Dining room | 3.51 m x 2.81 m | |
| Kitchen | 3.9 m x 2.9 m | |
| Bedroom 2 | 3.4 m x 2.89 m | |
| Breakfast | 3.78 m x 2.7 m | |
| Upper Level | Primary Bedroom | 5.98 m x 3.35 m |
| Features | |||||
|---|---|---|---|---|---|
| No Smoking Home | Attached Garage | Dishwasher | |||
| Dryer | Freezer | Garage door opener remote(s) | |||
| Garage door opener | Microwave Range Hood Combo | Refrigerator | |||
| Storage Shed | Gas stove(s) | Central Vacuum | |||
| Washer | Window Coverings | Central air conditioning | |||
| Ceiling - 10ft | Ceiling - 9ft | Vinyl Windows | |||







































