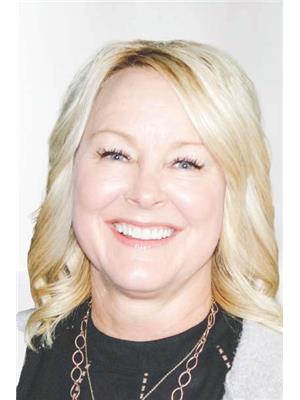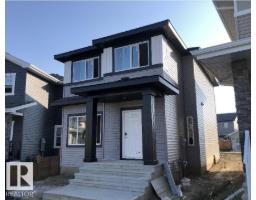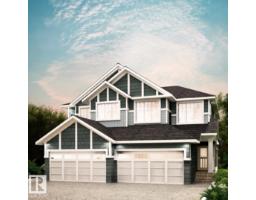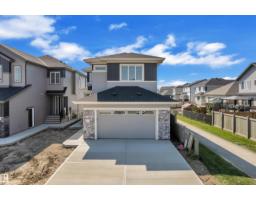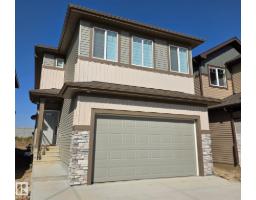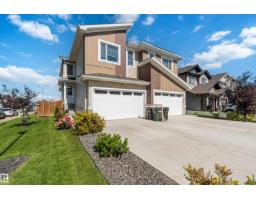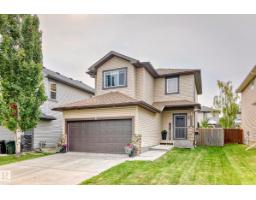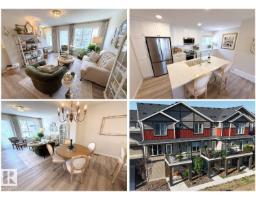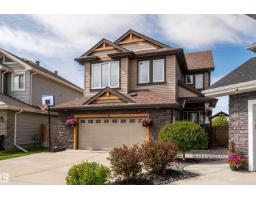3 Hartwick CO Harvest Ridge, Spruce Grove, Alberta, CA
Address: 3 Hartwick CO, Spruce Grove, Alberta
Summary Report Property
- MKT IDE4453111
- Building TypeDuplex
- Property TypeSingle Family
- StatusBuy
- Added3 weeks ago
- Bedrooms3
- Bathrooms4
- Area1439 sq. ft.
- DirectionNo Data
- Added On21 Aug 2025
Property Overview
This gorgeous two-story half-duplex welcomes you with a nice spacious entrance. The bright, open kitchen features a center island with breakfast seating, BRAND NEW APPLIANCES and flows seamlessly into the dining area that easily accommodates a large table. Garden doors lead to a private deck and backyard, perfect for entertaining. The family room is ideal for gatherings and includes a cozy corner gas fireplace. Upstairs, you’ll find two generous bedrooms, each with their own ensuite. The primary suite is impressive, boasting a sitting area, walk-in closet, and a four-piece ensuite. The second suite offers a walk-in closet and a three-piece ensuite, while a convenient laundry completes the upper level. The partially finished basement provides a third bedroom and a three-piece bathroom, adding extra living space. Enjoy the beautifully landscaped yard and large deck, perfect for outdoor entertaining. Additional features include NEW CENTRAL A/C and an attached garage. Move in and Enjoy! (id:51532)
Tags
| Property Summary |
|---|
| Building |
|---|
| Land |
|---|
| Level | Rooms | Dimensions |
|---|---|---|
| Basement | Bedroom 3 | Measurements not available |
| Main level | Living room | 3.1 m x 4.16 m |
| Dining room | 2.72 m x 3.19 m | |
| Kitchen | 2.75 m x 3.96 m | |
| Upper Level | Primary Bedroom | 3.63 m x 4.3 m |
| Bedroom 2 | 3.69 m x 4.15 m | |
| Laundry room | 1.74 m x 1.96 m |
| Features | |||||
|---|---|---|---|---|---|
| No Smoking Home | Attached Garage | Dishwasher | |||
| Dryer | Microwave Range Hood Combo | Refrigerator | |||
| Stove | Washer | Window Coverings | |||
| Central air conditioning | |||||



























