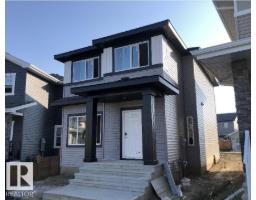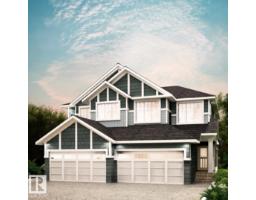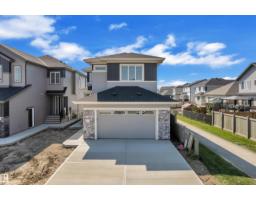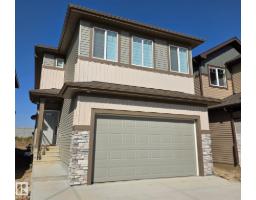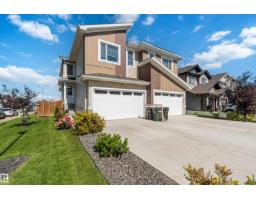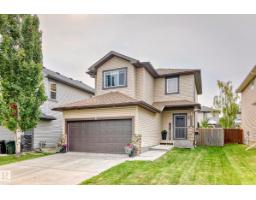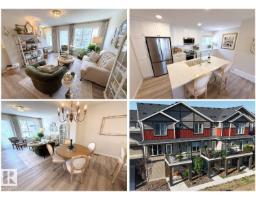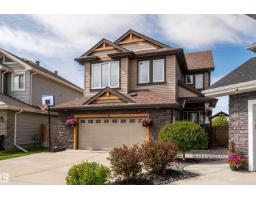24 Henderson LD Harvest Ridge, Spruce Grove, Alberta, CA
Address: 24 Henderson LD, Spruce Grove, Alberta
Summary Report Property
- MKT IDE4456516
- Building TypeHouse
- Property TypeSingle Family
- StatusBuy
- Added2 days ago
- Bedrooms4
- Bathrooms4
- Area1876 sq. ft.
- DirectionNo Data
- Added On08 Sep 2025
Property Overview
What an incredible opportunity to purchase a fully-finished family home that's been extremely well maintained, in a cul-de-sac, and backing a walking path!! A large foyer leads to the wide open great room and kitchen. There's main floor laundry, a 2pc bath and access to the heated double garage. Up the stairs you'll find a well appointed bonus room, and 3 bedrooms total including the primary complete with a roomy ensuite and walk-in closet. Bedroom 4, another full bathroom, the family room, and plenty of storage round out the finished basement. Central air, central vac, fresh paint and some modern upgrades add value at every turn. Large fenced yard and mature trees plus an excellent location too with many schools in the area and quick access to the TLC and commuter highways! (id:51532)
Tags
| Property Summary |
|---|
| Building |
|---|
| Land |
|---|
| Level | Rooms | Dimensions |
|---|---|---|
| Basement | Family room | Measurements not available |
| Bedroom 4 | Measurements not available | |
| Main level | Living room | Measurements not available |
| Dining room | Measurements not available | |
| Kitchen | Measurements not available | |
| Upper Level | Primary Bedroom | Measurements not available |
| Bedroom 2 | Measurements not available | |
| Bedroom 3 | Measurements not available | |
| Bonus Room | Measurements not available |
| Features | |||||
|---|---|---|---|---|---|
| Cul-de-sac | Private setting | See remarks | |||
| Park/reserve | Exterior Walls- 2x6" | Attached Garage | |||
| Heated Garage | Dishwasher | Dryer | |||
| Garage door opener remote(s) | Garage door opener | Microwave Range Hood Combo | |||
| Refrigerator | Storage Shed | Stove | |||
| Central Vacuum | Washer | Window Coverings | |||
| Central air conditioning | Ceiling - 9ft | Vinyl Windows | |||













































