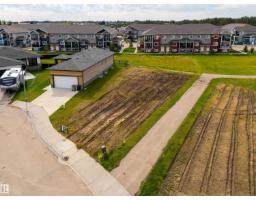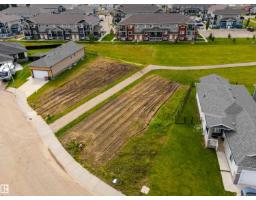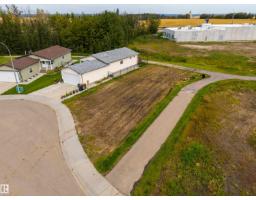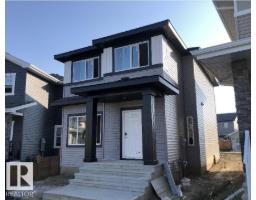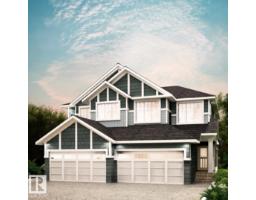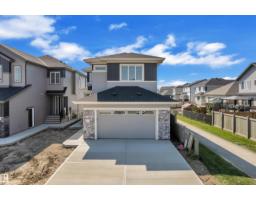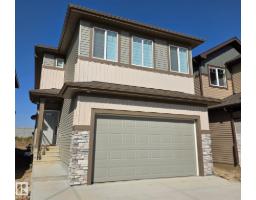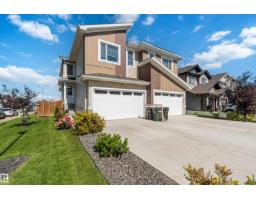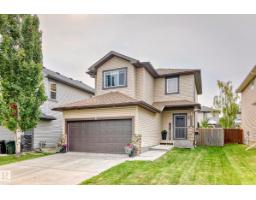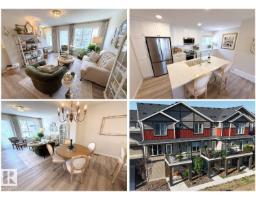13 MEADOWLINK GA McLaughlin_SPGR, Spruce Grove, Alberta, CA
Address: 13 MEADOWLINK GA, Spruce Grove, Alberta
Summary Report Property
- MKT IDE4454152
- Building TypeHouse
- Property TypeSingle Family
- StatusBuy
- Added3 weeks ago
- Bedrooms5
- Bathrooms4
- Area2621 sq. ft.
- DirectionNo Data
- Added On22 Aug 2025
Property Overview
Dressed to impress and FULLY FINISHED from top to bottom! This custom built Pacesetter home is packed with upgrades and boasts a unique 4 bedroom above grade floor plan + den. With over 2,600sqft PLUS a fully finished basement, this 5 bed 3.5 bath home feat. rich hardwood and vinyl plank flooring, granite counters - s/s appliances & heavy metal filter system in the kitchen, tray ceilings with LED lighting, walkthrough pantry, central A/C and a fully finished oversized (22x26) heated garage w/ man-door. Upstairs hosts 4 beds, laundry, bonus room and the spacious 14x15' primary with 5 pce ensuite and 12x5' walk-in closet. The newly dev. basement is bright & perfect for games night or the teenager in your family w/ 1 bed and a 3pce bath. Tastefully landscaped & bordering green space and a walking path you'll be able to take full advantage of your west facing backyard on your two tiered deck. Add in that you're steps away from MAJOR amenities & public transportation, this home is sure to check all the boxes! (id:51532)
Tags
| Property Summary |
|---|
| Building |
|---|
| Land |
|---|
| Level | Rooms | Dimensions |
|---|---|---|
| Basement | Family room | 4.202 m x 7.734 m |
| Bedroom 5 | 3.941 m x 3.553 m | |
| Main level | Living room | 4.686 m x 4.507 m |
| Dining room | 3.403 m x 3.552 m | |
| Kitchen | 3.355 m x 3.981 m | |
| Den | 2.699 m x 3.275 m | |
| Upper Level | Primary Bedroom | 4.29 m x 4.598 m |
| Bedroom 2 | 2.998 m x 3.845 m | |
| Bedroom 3 | 2.983 m x 3.685 m | |
| Bedroom 4 | 2.928 m x 3.646 m | |
| Bonus Room | 4.433 m x 4.456 m |
| Features | |||||
|---|---|---|---|---|---|
| Cul-de-sac | Flat site | No back lane | |||
| Attached Garage | Heated Garage | Oversize | |||
| Alarm System | Dishwasher | Dryer | |||
| Garage door opener remote(s) | Hood Fan | Microwave | |||
| Refrigerator | Storage Shed | Stove | |||
| Washer | Water Distiller | Window Coverings | |||
| Central air conditioning | Vinyl Windows | ||||













































































