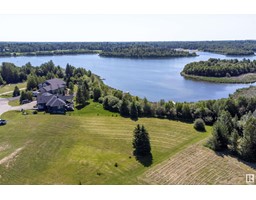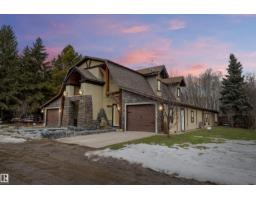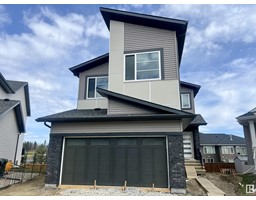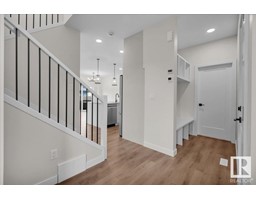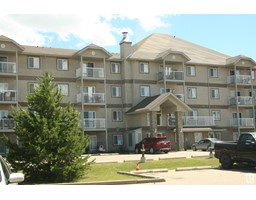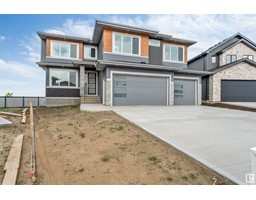98 PENN PL Prescott, Spruce Grove, Alberta, CA
Address: 98 PENN PL, Spruce Grove, Alberta
Summary Report Property
- MKT IDE4439454
- Building TypeHouse
- Property TypeSingle Family
- StatusBuy
- Added5 weeks ago
- Bedrooms4
- Bathrooms3
- Area1822 sq. ft.
- DirectionNo Data
- Added On06 Jun 2025
Property Overview
Welcome to Prescott One of Spruce Grove's Most Sought-After Neighbourhoods! Discover this stunning 4-bdrm, 2-story home, expertly crafted by Crystal Creek Homes a true standout in both design and quality. Perfectly situated near top-rated schools, parks, playgrounds, and every amenity your family needs, this home offers exceptional convenience and lifestyle. Step inside and be captivated by the open-concept layout. Lovely finishes and upgraded features are found throughout, showcasing exquisite craftsmanship & meticulous attention to detail. The main floor bdrm or den is perfect for a home office ideal for today work from home lifestyle. Upstairs, an east-facing rooftop patio awaits, with direct access off the primary. offering the perfect space to enjoy your morning coffee in the sun. This home also features a separate side entrance, providing an excellent opportunity for a rental or in law suite. Perfectly located 15 minutes west of Edmonton, within walking distance to Jubilee Park & Prescott School. (id:51532)
Tags
| Property Summary |
|---|
| Building |
|---|
| Level | Rooms | Dimensions |
|---|---|---|
| Main level | Living room | 4.62 m x 3.89 m |
| Dining room | 3.57 m x 2.6 m | |
| Kitchen | 4 m x 3.16 m | |
| Bedroom 4 | 3.34 m x 2.96 m | |
| Upper Level | Primary Bedroom | 3.94 m x 3.48 m |
| Bedroom 2 | 3.73 m x 2.83 m | |
| Bedroom 3 | 3.06 m x 2.84 m | |
| Bonus Room | 3.32 m x 4.15 m | |
| Laundry room | 1.7 m x 0.99 m |
| Features | |||||
|---|---|---|---|---|---|
| Flat site | Lane | No Animal Home | |||
| No Smoking Home | Attached Garage | Dishwasher | |||
| Dryer | Microwave Range Hood Combo | Refrigerator | |||
| Gas stove(s) | Washer | ||||






































































