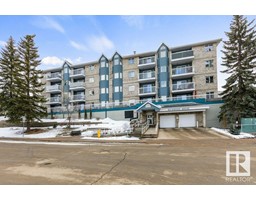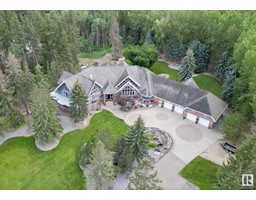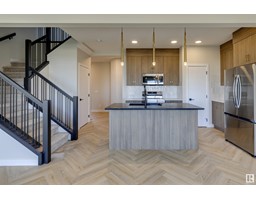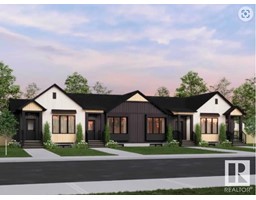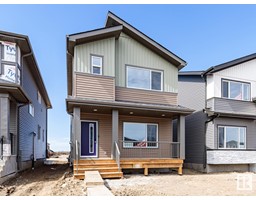10 KARLYLE CO Kingswood, St. Albert, Alberta, CA
Address: 10 KARLYLE CO, St. Albert, Alberta
Summary Report Property
- MKT IDE4430965
- Building TypeHouse
- Property TypeSingle Family
- StatusBuy
- Added7 weeks ago
- Bedrooms3
- Bathrooms4
- Area3656 sq. ft.
- DirectionNo Data
- Added On15 Apr 2025
Property Overview
Nestled in the sought-after community of Kingswood, this stunning 2-story PLUS versatile 3rd level loft offers over 5,000 sq ft of meticulously developed living area. The main floor showcases elegant hardwood throughout, custom Towne & Countree crafted kitchen w/quartz counters, handmade tile backsplash, Wolf induction range, stainless steel appliances & spacious island with bar fridge. The adjacent dining & living rooms include a cozy gas fireplace for a warm & inviting atmosphere. Upstairs, the primary retreat offers a luxurious walk-in closet & 5 pce ensuite. A family room (COULD BE ADDITIONAL BEDROOM), bedroom, 5 pce bath & laundry room complete the second floor. The 3rd floor loft adds extra living space & ADDITIONAL BEDROOM POTENTIAL. The fully developed basement features a large rec room, bedroom & 3 pce bath. Other highlights: lifetime cement tile roof, triple heated garage (hoist height), A/C, beautifully landscaped pie-shaped lot, deck, patio, fountain & mature trees. Truly a one of a kind 10+! (id:51532)
Tags
| Property Summary |
|---|
| Building |
|---|
| Land |
|---|
| Level | Rooms | Dimensions |
|---|---|---|
| Lower level | Bedroom 3 | 4.07 m x 4.4 m |
| Recreation room | 8.83 m x 10.34 m | |
| Main level | Living room | 4.35 m x 4.6 m |
| Dining room | 4.18 m x 3.56 m | |
| Kitchen | 4.57 m x 4.58 m | |
| Breakfast | 3.82 m x 4.56 m | |
| Upper Level | Family room | 7.02 m x 5.22 m |
| Den | 2.83 m x 1.79 m | |
| Primary Bedroom | 5.27 m x 4.06 m | |
| Bedroom 2 | 4.86 m x 3.53 m | |
| Loft | 4.46 m x 8.09 m | |
| Laundry room | 2.46 m x 2.58 m |
| Features | |||||
|---|---|---|---|---|---|
| See remarks | Heated Garage | Attached Garage | |||
| Dishwasher | Dryer | Hood Fan | |||
| Microwave | Stove | Central Vacuum | |||
| Washer | Window Coverings | Wine Fridge | |||
| See remarks | Refrigerator | Central air conditioning | |||

































































