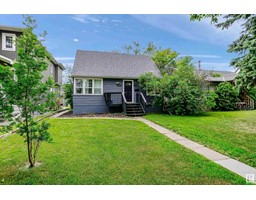#102 78 MCKENNEY AV Mission (St. Albert), St. Albert, Alberta, CA
Address: #102 78 MCKENNEY AV, St. Albert, Alberta
Summary Report Property
- MKT IDE4403392
- Building TypeApartment
- Property TypeSingle Family
- StatusBuy
- Added12 weeks ago
- Bedrooms2
- Bathrooms2
- Area850 sq. ft.
- DirectionNo Data
- Added On23 Aug 2024
Property Overview
ADULT LIVING AT ITS FINEST!!! Exceptional value in this 2 bedroom, 2 bathroom age restricted (50+) condo in Mission Hill Village! Enjoy an abundance of natural light in this CORNER UNIT, through its large windows, 10 foot ceilings and OPEN FLOOR PLAN. The U-shaped kitchen offers plenty of cabinetry & counterspace. The main bath features an easy access tub/shower. The primary suite has a wonderful walk-thru closet & 2 piece ensuite. The second, generous sized bedroom is perfect for a den or hobby room. Enjoy the convenience of an in-suite laundry room with loads of storage space. Just steps from your living room is access to your gated patio, which is ideal for the small pet owner! The building has a gorgeous, welcoming lobby with cozy fireplace & seating. Meet your new neighbours in the social room, games room, library, workshop, hobby room & gym. This building has it all! There are guest rooms available, for a nominal cost, should you have company come to visit. Perfectly located next to a green space! (id:51532)
Tags
| Property Summary |
|---|
| Building |
|---|
| Level | Rooms | Dimensions |
|---|---|---|
| Main level | Living room | 3.25 m x 3.59 m |
| Dining room | 2.24 m x 5.02 m | |
| Kitchen | 2.49 m x 2.67 m | |
| Primary Bedroom | 3.42 m x 4 m | |
| Bedroom 2 | 3.25 m x 2.98 m | |
| Laundry room | 2.51 m x 1.52 m | |
| Other | 1.8 m x 4.09 m |
| Features | |||||
|---|---|---|---|---|---|
| Treed | See remarks | Flat site | |||
| Stall | Dishwasher | Dryer | |||
| Refrigerator | Stove | Washer | |||
| Window Coverings | Ceiling - 10ft | ||||






































































