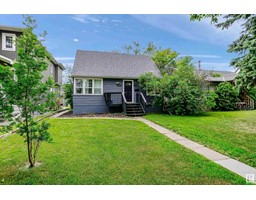#314 11716 100 AV NW Oliver, Edmonton, Alberta, CA
Address: #314 11716 100 AV NW, Edmonton, Alberta
Summary Report Property
- MKT IDE4397139
- Building TypeApartment
- Property TypeSingle Family
- StatusBuy
- Added19 weeks ago
- Bedrooms2
- Bathrooms2
- Area1157 sq. ft.
- DirectionNo Data
- Added On12 Jul 2024
Property Overview
The ULTIMATE DOWNTOWN LOCATION! One of the best locations in the highly desirable Victoria Promenade! Nestled along the promenade this BRIGHT, SPACIOUS, UPDATED 2 bedroom/2 bath suite boasts a large covered balcony area overlooking the promenade with RIVER VALLEY VIEWS. The welcoming foyer, passes by the large in-suite laundry room & leads into the spacious white kitchen with contemporary back splash, ample cabinet space & prep area. The open concept living/dining space is warmed by a gas F/P & has access to the covered patio. The large primary suite has been outfitted with a 3 pc ensuite featuring an easy access shower, plenty of closet space & also has access to the balcony. Recent updates include paint throughout, new S/S appliances, some fixtures & flooring. TITLED underground parking stall and storage locker. Pet Friendly, well run building with social room, workshop & convenient visitor parking. Steps to restaurants, coffee shops, promenade walking paths & a walk to the LRT & Royal Glenora club. (id:51532)
Tags
| Property Summary |
|---|
| Building |
|---|
| Level | Rooms | Dimensions |
|---|---|---|
| Main level | Living room | 3.98 m x 3.74 m |
| Dining room | 4.72 m x 4.23 m | |
| Kitchen | 2.77 m x 3 m | |
| Primary Bedroom | 3.37 m x 6.26 m | |
| Bedroom 2 | 3.3 m x 3.81 m | |
| Laundry room | 2.56 m x 2.56 m |
| Features | |||||
|---|---|---|---|---|---|
| Hillside | Flat site | Heated Garage | |||
| Underground | Dishwasher | Dryer | |||
| Hood Fan | Refrigerator | Stove | |||
| Washer | |||||










































































