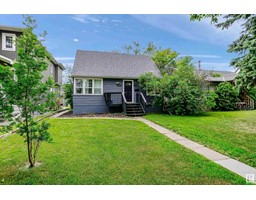42 ENCHANTED WY Erin Ridge North, St. Albert, Alberta, CA
Address: 42 ENCHANTED WY, St. Albert, Alberta
Summary Report Property
- MKT IDE4398735
- Building TypeHouse
- Property TypeSingle Family
- StatusBuy
- Added14 weeks ago
- Bedrooms4
- Bathrooms4
- Area2576 sq. ft.
- DirectionNo Data
- Added On11 Aug 2024
Property Overview
Former DREAM HOME with south facing back yard backing onto a GREEN SPACE/WALKWAY! Enjoy bungalow-style living with the privacy of a separate primary retreat. The bright & open design offers a jaw-dropping living space with SOARING CEILINGS, hardwood floors, central A/C, massive windows, stone fireplace, wine bar, sound system throughout & a dining area spacious enough for even the largest family gathering! The upgraded CHEFS DREAM KITCHEN boasts Bosch appliances, gas cooktop, wall oven, double fridge & herb cultivator. Enjoy the convenience of the main floor library/office, bedroom with full bathroom, laundry room & large mud room with dog wash leading to your heated garage. Upstairs, you'll find a STUNNING PRIMARY SUITE with vaulted ceilings, fireplace, coffee bar, W/I dressing room plus an ULTRA-LAVISH 5 PC ENSUITE! Your basement is complete with a premier audio/visual system, wet bar, guest bathroom plus 2 more large bedrooms with W/I closets & another full bath, all warmed with in-floor heat. (id:51532)
Tags
| Property Summary |
|---|
| Building |
|---|
| Land |
|---|
| Level | Rooms | Dimensions |
|---|---|---|
| Basement | Utility room | 3.4 m x 11.5 m |
| Lower level | Bedroom 3 | 4.54 m x 5.38 m |
| Bedroom 4 | 3.75 m x 4.09 m | |
| Recreation room | 6.62 m x 9.53 m | |
| Main level | Living room | 6.17 m x 4.45 m |
| Dining room | 2.63 m x 6.68 m | |
| Kitchen | 4.13 m x 8.01 m | |
| Family room | 3.86 m x 6.5 m | |
| Bedroom 2 | 3.09 m x 3.55 m | |
| Laundry room | 2.62 m x 2.89 m | |
| Mud room | 3.61 m x 2.85 m | |
| Upper Level | Primary Bedroom | 5.39 m x 7.06 m |
| Features | |||||
|---|---|---|---|---|---|
| Private setting | See remarks | Flat site | |||
| Park/reserve | Wet bar | Closet Organizers | |||
| Attached Garage | Heated Garage | Oversize | |||
| Dishwasher | Garage door opener remote(s) | Garage door opener | |||
| Hood Fan | Oven - Built-In | Refrigerator | |||
| Stove | Window Coverings | Dryer | |||
| Two Washers | Central air conditioning | ||||



























































































