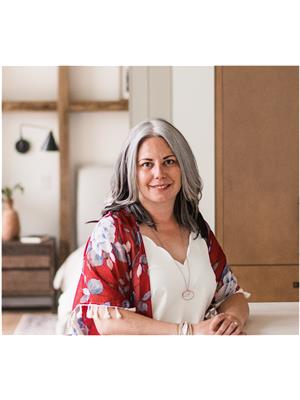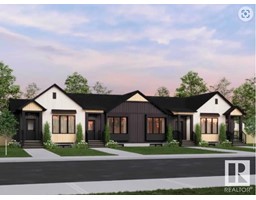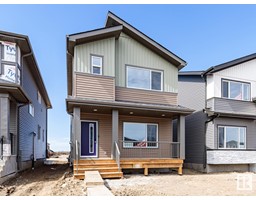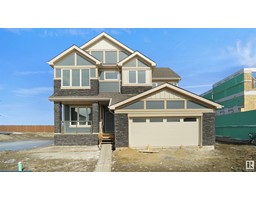102 FOREST GV Forest Lawn (St. Albert), St. Albert, Alberta, CA
Address: 102 FOREST GV, St. Albert, Alberta
Summary Report Property
- MKT IDE4430688
- Building TypeRow / Townhouse
- Property TypeSingle Family
- StatusBuy
- Added2 weeks ago
- Bedrooms3
- Bathrooms4
- Area1274 sq. ft.
- DirectionNo Data
- Added On27 Apr 2025
Property Overview
Welcome to the Desirable Forest Grove Complex! Step into this spacious home where the kitchen is the heart of the space, featuring a cozy breakfast nook and an abundance of cupboard and counter space—ideal for all your culinary needs. The open-concept living room flows seamlessly into the dining area, creating an inviting space perfect for family gatherings and entertaining guests. Patio doors open to a private patio that overlooks the greenbelt and forest, offering your very own outdoor retreat. Upstairs, you'll find a generously sized primary bedroom, with a walkthrough closet into the ensuite. Two additional bedrooms provide plenty of space for family members or guests and another full bathroom completes the upper floor. The basement presents a fantastic opportunity to enjoy additional living space, whether it be a family room, home office, or playroom—tailor it to your unique needs. Parking will not be a problem with the single attached garage and private driveway. (id:51532)
Tags
| Property Summary |
|---|
| Building |
|---|
| Land |
|---|
| Level | Rooms | Dimensions |
|---|---|---|
| Basement | Family room | 6.87 m x 3.08 m |
| Laundry room | 3 m x 2.21 m | |
| Main level | Living room | 3.66 m x 3.27 m |
| Dining room | 3.28 m x 3.19 m | |
| Kitchen | 3.54 m x 3.5 m | |
| Upper Level | Primary Bedroom | 4.58 m x 3.19 m |
| Bedroom 2 | 3.39 m x 3.23 m | |
| Bedroom 3 | 3.6 m x 2.66 m |
| Features | |||||
|---|---|---|---|---|---|
| Flat site | Park/reserve | Attached Garage | |||
| Dishwasher | Dryer | Garage door opener remote(s) | |||
| Garage door opener | Hood Fan | Refrigerator | |||
| Stove | Washer | Window Coverings | |||
| Central air conditioning | |||||























































