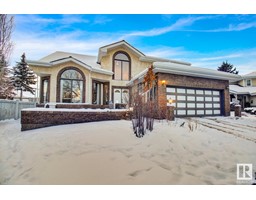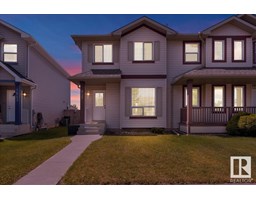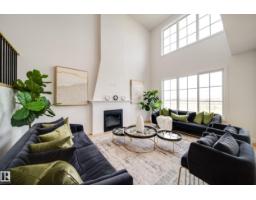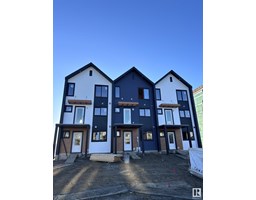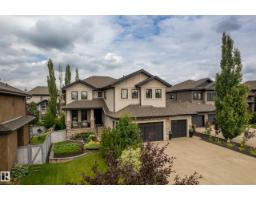11 AINSLEY PL Akinsdale, St. Albert, Alberta, CA
Address: 11 AINSLEY PL, St. Albert, Alberta
Summary Report Property
- MKT IDE4454473
- Building TypeHouse
- Property TypeSingle Family
- StatusBuy
- Added1 weeks ago
- Bedrooms4
- Bathrooms3
- Area2006 sq. ft.
- DirectionNo Data
- Added On23 Aug 2025
Property Overview
Imagine being nestled in LUSH GREEN path system, backing a WALKING PATH OUT YOUR OWN EXPANSIVE BACKYARD. The privacy and peace of a cul-de-sac, where your PRIMARY BEDROOM BALCONY can look on peacefully. A NEWER ROOF greets you, leading to your BRIGHT entry w newer ceramic tile! You’ll note, next to your attached garage, there is MAIN FLOOR LAUNDRY. The front room is very spacious and bright. Updated flooring through the main floor, with a fully renovated kitchen! Your eat up bar and breakfast nook let in so much light from your ample back, SOUTH FACING windows and backyard! Your family room also sits at the back with a WOOD BURNING FIREPLACE! Upstairs, through skylights and a BALCONY, the primary bedroom floods with light. The architectural uniqueness continues through the other bedrooms, the ensuite, as well as the main full bath. Basement is finished and open concept, so it can be used right away, or you can add your touches to it. Let your home be this magical. (id:51532)
Tags
| Property Summary |
|---|
| Building |
|---|
| Land |
|---|
| Level | Rooms | Dimensions |
|---|---|---|
| Basement | Computer Room | 3.7 m x Measurements not available |
| Recreation room | 5.91 m x Measurements not available | |
| Main level | Living room | 3.39 m x Measurements not available |
| Dining room | 3.63 m x Measurements not available | |
| Kitchen | 2.47 m x Measurements not available | |
| Family room | 3.34 m x Measurements not available | |
| Breakfast | 3.4 m x Measurements not available | |
| Upper Level | Primary Bedroom | 5.44 m x Measurements not available |
| Bedroom 2 | 4.86 m x Measurements not available | |
| Bedroom 3 | 3.66 m x Measurements not available | |
| Bedroom 4 | 4.33 m x Measurements not available |
| Features | |||||
|---|---|---|---|---|---|
| Cul-de-sac | Attached Garage | Dishwasher | |||
| Dryer | Hood Fan | Refrigerator | |||
| Stove | Washer | ||||


























































