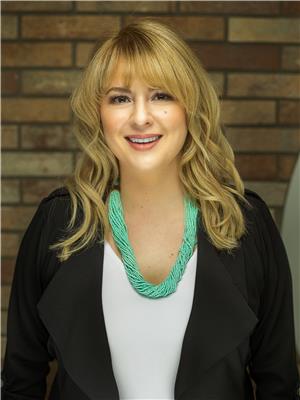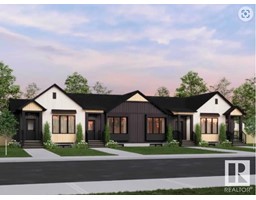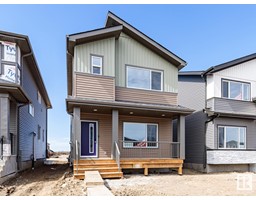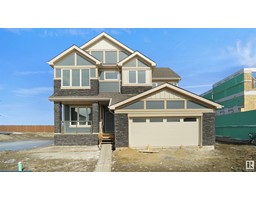11 OAKRIDGE DR N Oakmont, St. Albert, Alberta, CA
Address: 11 OAKRIDGE DR N, St. Albert, Alberta
Summary Report Property
- MKT IDE4428370
- Building TypeHouse
- Property TypeSingle Family
- StatusBuy
- Added5 weeks ago
- Bedrooms4
- Bathrooms4
- Area1750 sq. ft.
- DirectionNo Data
- Added On10 Apr 2025
Property Overview
Located in one of St. Albert’s most sought-after neighborhoods, this stunning 2-storey home has a SECOND KITCHEN AND SECOND LAUNDRY IN THE BASEMENT is perfect for a growing family! Freshly painted, the spacious kitchen boasts white cabinetry, ample counter space, and a peninsula island with a breakfast bar. The dining area opens to a beautiful backyard, while a three-sided fireplace connects to the open-to-above living room with soaring 17-ft ceilings and expansive windows. Upstairs, the luxurious primary suite features a walk-in closet, spa-like ensuite w/ a jacuzzi tub, and a separate shower. Two more bedrooms and a 4-piece bath complete the level. The fully finished basement offers a modern second kitchen with large dining space, a living room, large bedroom, bathroom, & second laundry—ideal for extended family or long term guests! Outside, enjoy a private, landscaped backyard with mature trees, a deck, patio, and heated garage. Steps from a Oakridge Park and walking trails, this home is a rare find! (id:51532)
Tags
| Property Summary |
|---|
| Building |
|---|
| Land |
|---|
| Level | Rooms | Dimensions |
|---|---|---|
| Basement | Bedroom 4 | 3.43 m x 2.82 m |
| Utility room | 1.93 m x 2.57 m | |
| Second Kitchen | 1.94 m x 5.16 m | |
| Recreation room | 3.91 m x 6.02 m | |
| Main level | Living room | 4.39 m x 4.92 m |
| Dining room | 3.97 m x 2.59 m | |
| Kitchen | 3.94 m x 3.65 m | |
| Laundry room | 1.91 m x 1.68 m | |
| Upper Level | Primary Bedroom | 4.57 m x 4.18 m |
| Bedroom 2 | 3.05 m x 3.59 m | |
| Bedroom 3 | 3.94 m x 3.46 m |
| Features | |||||
|---|---|---|---|---|---|
| Exterior Walls- 2x6" | Attached Garage | Dishwasher | |||
| Garage door opener remote(s) | Garage door opener | Storage Shed | |||
| Window Coverings | See remarks | Dryer | |||
| Refrigerator | Two stoves | Two Washers | |||



























































































