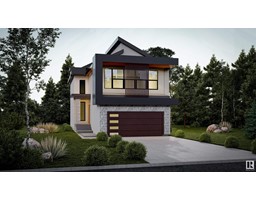135 edison drive Erin Ridge North, St. Albert, Alberta, CA
Address: 135 edison drive, St. Albert, Alberta
Summary Report Property
- MKT IDE4397789
- Building TypeDuplex
- Property TypeSingle Family
- StatusBuy
- Added18 weeks ago
- Bedrooms3
- Bathrooms3
- Area1500 sq. ft.
- DirectionNo Data
- Added On17 Jul 2024
Property Overview
Quick Possession! Designed with artistic flair and architectural ingenuity, this non cookie-cutter home offers a one-of-a-kind living experience. Step inside to discover a captivating interior filled with features such as 9' ceilings, linear fireplace, upscaled kitchen cabinetry and distinctive finishes. Every room tells a story featuring a laundry room on 2nd floor, big master and 2 good size bedrooms. Outside, the property exudes character with its captivating, thoughtfully curated design, and perhaps even an eye-catching faade that reflects the owner's individuality. Escape the ordinary and immerse yourself in the charm and character of this non cookie-cutter home, where every corner invites exploration and imagination. Features: side entrance, 23' deep garage, 9' basement ceiling, big windows, deep walk-in master closet, quartz counter tops and many more upgrades! *Photos are from previous showhome to showcase possible finishes and for illustration purpose only. (id:51532)
Tags
| Property Summary |
|---|
| Building |
|---|
| Level | Rooms | Dimensions |
|---|---|---|
| Main level | Living room | Measurements not available |
| Dining room | Measurements not available | |
| Kitchen | Measurements not available | |
| Upper Level | Primary Bedroom | Measurements not available |
| Bedroom 2 | Measurements not available | |
| Bedroom 3 | Measurements not available | |
| Laundry room | Measurements not available |
| Features | |||||
|---|---|---|---|---|---|
| See remarks | Exterior Walls- 2x6" | No Animal Home | |||
| Attached Garage | Ceiling - 9ft | ||||





































