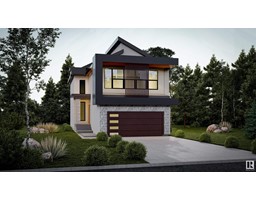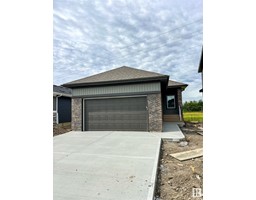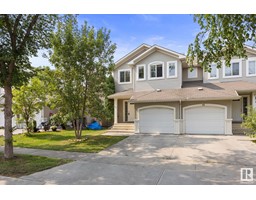67 WYATT RG Westpark_FSAS, Fort Saskatchewan, Alberta, CA
Address: 67 WYATT RG, Fort Saskatchewan, Alberta
Summary Report Property
- MKT IDE4400653
- Building TypeDuplex
- Property TypeSingle Family
- StatusBuy
- Added13 weeks ago
- Bedrooms3
- Bathrooms3
- Area1470 sq. ft.
- DirectionNo Data
- Added On20 Aug 2024
Property Overview
Only brand new duplex in the market! Side Entrance for future mother-in law suite. The MILLEN Floor plan comes with Deep Double Garage, 24' wide pocket, 1469 sq. ft., side entrance, 2 storey half duplex in Windsor Pointe with great access to the dog park, river valley and Heritage Trails. Features include oversized double attached garage and high end vinyl plank floors. Main floor features 9ft ceilings, modern kitchen cabinets right to the ceiling. Upstairs you'll find 3 large bedrooms, 2nd floor full laundry room and a Full bathroom, master bedroom has walk in closet and full ensuite bathroom. Pictures of show home are a representation of potential finishing and upgrades available, homes may vary to clients needs and budget. Photos provided from Showhomes, All professionally designed! Move-in-Ready with occupancy in place! (id:51532)
Tags
| Property Summary |
|---|
| Building |
|---|
| Level | Rooms | Dimensions |
|---|---|---|
| Main level | Living room | Measurements not available |
| Dining room | Measurements not available | |
| Kitchen | Measurements not available | |
| Upper Level | Primary Bedroom | Measurements not available |
| Bedroom 2 | Measurements not available | |
| Bedroom 3 | Measurements not available |
| Features | |||||
|---|---|---|---|---|---|
| Rolling | Exterior Walls- 2x6" | Attached Garage | |||
| Ceiling - 9ft | |||||






































