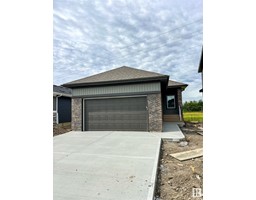43 BOXWOOD BN Westpark_FSAS, Fort Saskatchewan, Alberta, CA
Address: 43 BOXWOOD BN, Fort Saskatchewan, Alberta
Summary Report Property
- MKT IDE4402327
- Building TypeDuplex
- Property TypeSingle Family
- StatusBuy
- Added13 weeks ago
- Bedrooms3
- Bathrooms2
- Area1524 sq. ft.
- DirectionNo Data
- Added On16 Aug 2024
Property Overview
Welcome Home! 1524 sqft 2 storey home w/ 3 bedrooms, 1.5 baths & HUGE Bonus room, NEW FURNACE, NEW HWT! Kitchen offers large island w/ raised bar, corner pantry & plenty of counter space, attached to the bright dining area. Spacious living room w/ gas fireplace & feature mantle. Large entry way, plenty of closet space & 2pc bath finish the main floor. Upper level contains large master bedroom w/ french door access, walk through closet leading to the main 4pc bath. Vaulted bonus room w/ plenty of room for movie night & extra nook for play space or office. 2 additional good sized bedrooms complete the upper level. Great Westpark location within walking distance to the fantastic Fort Sask river valley trail system, spray park & tons of playgrounds! Shopping & restaurants are also nearby! Basement ready for your future ideas. Great sized west facing backyard to enjoy afternoon sun on the deck & attached garage to keep your car out of the weather! (id:51532)
Tags
| Property Summary |
|---|
| Building |
|---|
| Land |
|---|
| Level | Rooms | Dimensions |
|---|---|---|
| Main level | Living room | 5.26 m x 3.46 m |
| Dining room | 3.39 m x 2.5 m | |
| Kitchen | 3.36 m x 2.58 m | |
| Upper Level | Family room | 6.43 m x 3.73 m |
| Primary Bedroom | 4.18 m x 3.4 m | |
| Bedroom 2 | 2.92 m x 2.72 m | |
| Bedroom 3 | 2.93 m x 2.74 m |
| Features | |||||
|---|---|---|---|---|---|
| Attached Garage | Dishwasher | Dryer | |||
| Hood Fan | Refrigerator | Stove | |||
| Washer | Window Coverings | ||||
















































