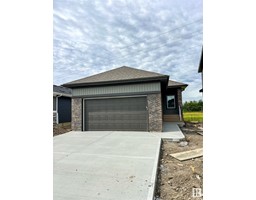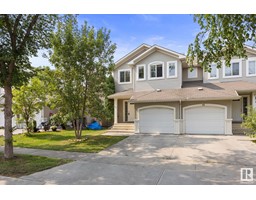5 Waverly WY Westpark_FSAS, Fort Saskatchewan, Alberta, CA
Address: 5 Waverly WY, Fort Saskatchewan, Alberta
Summary Report Property
- MKT IDE4391536
- Building TypeHouse
- Property TypeSingle Family
- StatusBuy
- Added18 weeks ago
- Bedrooms3
- Bathrooms4
- Area2029 sq. ft.
- DirectionNo Data
- Added On13 Jul 2024
Property Overview
Welcome to this stylish two-story home in Westpark, Fort Saskatchewan! With 3 bedrooms, 2.5 baths, and a double attached garage, this home seamlessly blends comfort and convenience. Step inside and discover your open-concept layout, where the kitchen, living, and dining areas flow effortlessly together. Your new kitchen offers an island with a breakfast bar and a large pantry for storage. The living room is complete with a cozy fireplace, perfect for unwinding after a long day. The main floor boasts a practical walkthrough mudroom from the garage to the pantry, enhancing organization and ease of daily living. Upstairs, a versatile bonus room offers additional space, 2 bedrooms, a 4pc bath and a laundry room. The upper level is complete with the primary bedroom, which features a luxurious 5pc ensuite and walk-in closet. The unfinished basement offers potential for a future 4th bedroom, 4pc bath and family room. *Photos are representative* (id:51532)
Tags
| Property Summary |
|---|
| Building |
|---|
| Level | Rooms | Dimensions |
|---|---|---|
| Main level | Living room | Measurements not available |
| Dining room | Measurements not available | |
| Kitchen | Measurements not available | |
| Mud room | Measurements not available | |
| Upper Level | Primary Bedroom | Measurements not available |
| Bedroom 2 | Measurements not available | |
| Bedroom 3 | Measurements not available | |
| Bonus Room | Measurements not available |
| Features | |||||
|---|---|---|---|---|---|
| Park/reserve | No Animal Home | No Smoking Home | |||
| Attached Garage | Dishwasher | Microwave | |||
| Refrigerator | Stove | ||||




































































