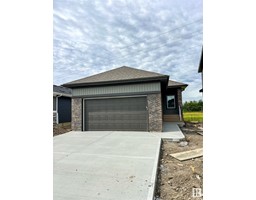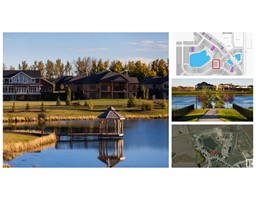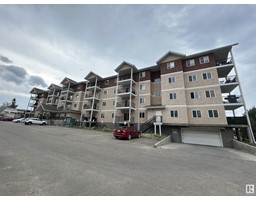342 GENESIS VI Genesis On The Lakes, Stony Plain, Alberta, CA
Address: 342 GENESIS VI, Stony Plain, Alberta
Summary Report Property
- MKT IDE4401699
- Building TypeRow / Townhouse
- Property TypeSingle Family
- StatusBuy
- Added14 weeks ago
- Bedrooms3
- Bathrooms3
- Area1609 sq. ft.
- DirectionNo Data
- Added On12 Aug 2024
Property Overview
Are you considering a change in space? This home is ideal whether you're downsizing or expanding for a growing family! Nestled in a serene neighbourhood, this corner unit is just a 5-minute walk from essential amenities such as gas stations, convenience stores, daycares, car washes, restaurants, hair salons, and spas. Step inside to a bright, open-concept main floor with a seamless flow between the kitchen, dining area, and living room. Upstairs, you'll find three spacious bedrooms, including a primary with a 4-piece ensuite and walk-in closet. Also, there is a second 4-piece bathroom on the upper level, a convenient laundry room, and a versatile bonus room perfect for an office or reading nook. The unfinished basement is ready for your personal touch. Equipped with kitchen appliances, an electric fireplace, a deck, and a double attached garage, this home is prepared to welcome you! *Photos are representative* (id:51532)
Tags
| Property Summary |
|---|
| Building |
|---|
| Level | Rooms | Dimensions |
|---|---|---|
| Main level | Living room | 4.21 m x 4.78 m |
| Dining room | 2.8 m x 2.68 m | |
| Kitchen | 2.8 m x 3.96 m | |
| Upper Level | Primary Bedroom | 3.92 m x 3.63 m |
| Bedroom 2 | 3.11 m x 3.59 m | |
| Bedroom 3 | 3.08 m x 3.59 m | |
| Bonus Room | 2.99 m x 2.45 m | |
| Laundry room | 1.03 m x 1.69 m |
| Features | |||||
|---|---|---|---|---|---|
| Park/reserve | No Animal Home | No Smoking Home | |||
| Attached Garage | Dishwasher | Microwave Range Hood Combo | |||
| Refrigerator | Stove | ||||




















































