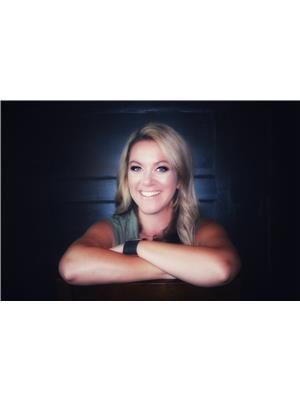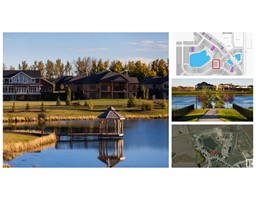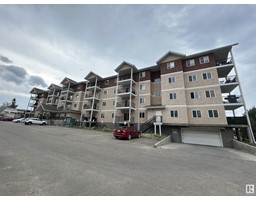5403 50 ST Old Town_STPL, Stony Plain, Alberta, CA
Address: 5403 50 ST, Stony Plain, Alberta
Summary Report Property
- MKT IDE4401650
- Building TypeHouse
- Property TypeSingle Family
- StatusBuy
- Added14 weeks ago
- Bedrooms4
- Bathrooms2
- Area1257 sq. ft.
- DirectionNo Data
- Added On12 Aug 2024
Property Overview
Discover the perfect blend of style, space, and convenience in this charming 4-bedroom, 2-bathroom home. Designed with a modern country feel, this home offers a warm and inviting atmosphere for you and your family. The oversized double detached garage is a standout feature, providing ample space for your vehicles, RV, and storage needs. One of the best parts about this home is its location. You can easily walk to everything you needlocal shops, cafes, and services are just a short stroll away. Plus, by supporting local businesses, youll be part of a vibrant community. The backyard is a true oasis, backing onto the peaceful Lions Park. Imagine having a serene park as your backyard, perfect for family outings, evening walks, or simply enjoying nature. This home isnt just a place to live; its a lifestyle waiting to be embraced. (id:51532)
Tags
| Property Summary |
|---|
| Building |
|---|
| Land |
|---|
| Level | Rooms | Dimensions |
|---|---|---|
| Basement | Family room | Measurements not available |
| Bedroom 4 | Measurements not available | |
| Games room | Measurements not available | |
| Main level | Living room | Measurements not available |
| Dining room | Measurements not available | |
| Kitchen | Measurements not available | |
| Primary Bedroom | Measurements not available | |
| Bedroom 2 | Measurements not available | |
| Bedroom 3 | Measurements not available |
| Features | |||||
|---|---|---|---|---|---|
| Flat site | Lane | Detached Garage | |||
| Heated Garage | Oversize | Rear | |||
| RV | Dishwasher | Dryer | |||
| Garage door opener remote(s) | Garage door opener | Oven - Built-In | |||
| Refrigerator | Stove | Washer | |||
| Window Coverings | |||||















































