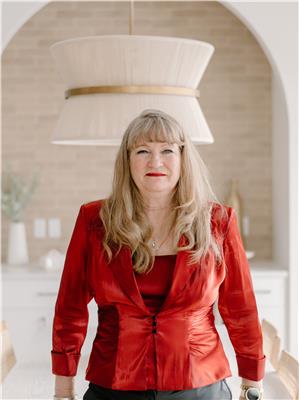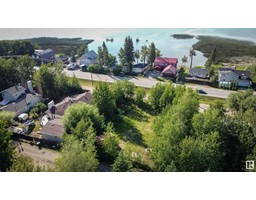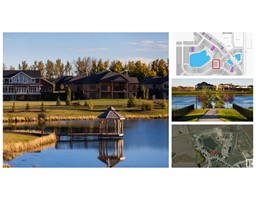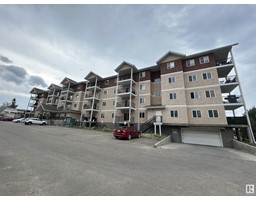5223 57 AV Heritage Estates_STPL, Stony Plain, Alberta, CA
Address: 5223 57 AV, Stony Plain, Alberta
Summary Report Property
- MKT IDE4401643
- Building TypeHouse
- Property TypeSingle Family
- StatusBuy
- Added14 weeks ago
- Bedrooms4
- Bathrooms3
- Area1319 sq. ft.
- DirectionNo Data
- Added On12 Aug 2024
Property Overview
Custom-built bi-level home backing onto park land with no rear neighbors! This 2001 home features 4 bedrooms, 3 bathrooms, and over 2400 square feet of total living space. The open kitchen boasts upgraded appliances, vaulted ceilings, a raised island, tile floors, and custom ivory cabinets. The dining area offers easy access to the rear deck and yard. The living room features vaulted ceilings, a gas mantle fireplace, and oak hardwood floors. The main floor includes 2 bedrooms and a full bathroom. The king-sized primary bedroom includes a huge walk-in closet and an ensuite with a bench shower, and laundry chute. The fully finished basement includes in-floor heating, a spacious lower family room/games room with a wet bar. Additionally, the basement features a laundry room, an extra bedroom, a 3-piece bathroom. The insulated attached garage, upgraded fiberglass shingles, and central AC add to the home's appeal. The yard is beautifully maintained with irrigation, a tiered deck, and below-deck storage. (id:51532)
Tags
| Property Summary |
|---|
| Building |
|---|
| Land |
|---|
| Level | Rooms | Dimensions |
|---|---|---|
| Lower level | Family room | Measurements not available |
| Bedroom 3 | Measurements not available | |
| Bedroom 4 | Measurements not available | |
| Laundry room | Measurements not available | |
| Games room | Measurements not available | |
| Main level | Living room | Measurements not available |
| Dining room | Measurements not available | |
| Kitchen | Measurements not available | |
| Primary Bedroom | Measurements not available | |
| Bedroom 2 | Measurements not available |
| Features | |||||
|---|---|---|---|---|---|
| Attached Garage | Dishwasher | Dryer | |||
| Garage door opener | Microwave Range Hood Combo | Refrigerator | |||
| Stove | Washer | Window Coverings | |||
| Ceiling - 9ft | |||||




























































































