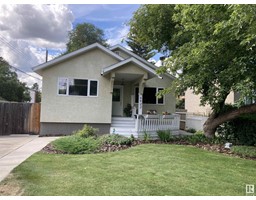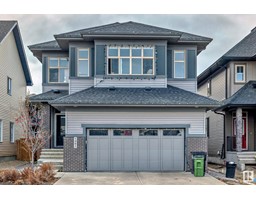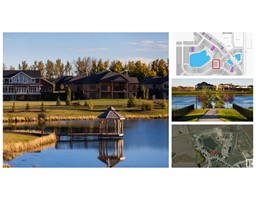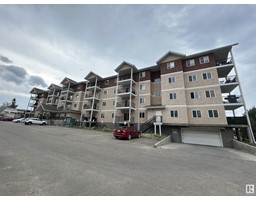245 BRICKYARD CV Brickyard, Stony Plain, Alberta, CA
Address: 245 BRICKYARD CV, Stony Plain, Alberta
Summary Report Property
- MKT IDE4399638
- Building TypeHouse
- Property TypeSingle Family
- StatusBuy
- Added14 weeks ago
- Bedrooms3
- Bathrooms3
- Area2034 sq. ft.
- DirectionNo Data
- Added On14 Aug 2024
Property Overview
Welcome home to The Brickyard. Alquinn's Danielle model will surely impress. This handsome home oozes curb appeal. Features include: large entry, 9 ft ceilings, chef inspired kitchen boasting on trend grey cabinetry, silgranit sink, quartz countertops and a handy walk through pantry that leads directly to a mud room complete with custom built ins to keep you organized. You will love the 72 wide fireplace which really anchors the large living room. There is plenty of room for family dinners in the dining area. Heading upstairs you will find 3 generously sized bedrooms including a primary bedroom with an ensuite fit for a queen/king!! The 2nd and 3rd bedrooms share a nicely appointed 4 pc bathroom. And now for the real kicker!! A bonus room with vaulted ceilings and a separate home office area, ideal for staying focused while working from home. The Brickyard is located close to old town Stony Plain and its quaint shops and murals. Welcome Home! (id:51532)
Tags
| Property Summary |
|---|
| Building |
|---|
| Land |
|---|
| Level | Rooms | Dimensions |
|---|---|---|
| Basement | Living room | 3.69 m x 4.42 m |
| Main level | Dining room | 3.64 m x 3.05 m |
| Kitchen | 3.34 m x 3.05 m | |
| Upper Level | Primary Bedroom | 3.89 m x 3.64 m |
| Bedroom 2 | 3.14 m x 3.02 m | |
| Bedroom 3 | 3.25 m x 3.02 m | |
| Bonus Room | 3.65 m x 3.22 m |
| Features | |||||
|---|---|---|---|---|---|
| Flat site | No back lane | Closet Organizers | |||
| Level | Attached Garage | Dishwasher | |||
| Dryer | Garage door opener remote(s) | Garage door opener | |||
| Refrigerator | Stove | Washer | |||
| Ceiling - 9ft | Vinyl Windows | ||||

























































































