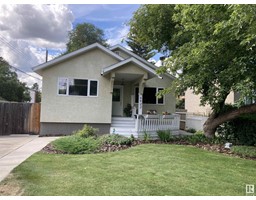1397 AINSLIE WD SW Ambleside, Edmonton, Alberta, CA
Address: 1397 AINSLIE WD SW, Edmonton, Alberta
Summary Report Property
- MKT IDE4385178
- Building TypeHouse
- Property TypeSingle Family
- StatusBuy
- Added18 weeks ago
- Bedrooms4
- Bathrooms3
- Area3051 sq. ft.
- DirectionNo Data
- Added On17 Jul 2024
Property Overview
Welcome to your dream home in the prestigious community of Ambleside. This stunning residence boasts over 3000 square feet! Stepping inside this luxury home you are greeted with a spacious foyer, 10 foot ceilings and a beautiful hardwood flooring. The gourmet kitchen features S.S. appliances, quartz countertops, and walk-through pantry. The adjacent spacious mudroom offers convenient storage solutions. An oversized living room with a nice fireplace, a den and 2 pc bathroom round out the main floor. The upper level of this home features 4 generously sized bedrooms, providing ample space for the entire family. Retreat to the luxurious master suite, featuring a double-sided fireplace, a spacious walk-in closet, and a spa-like ensuite, indulge in relaxation as you soak in the lavish tub. Outside, the landscaped yard is perfect for outdoor entertaining or enjoying quiet evenings under the stars. With its prime location you will enjoy easy access to parks, schools, shopping dining and walking trails. (id:51532)
Tags
| Property Summary |
|---|
| Building |
|---|
| Land |
|---|
| Level | Rooms | Dimensions |
|---|---|---|
| Main level | Living room | 4.09 m x 4.86 m |
| Dining room | 3.23 m x 4.09 m | |
| Kitchen | 3.62 m x 4.13 m | |
| Den | 2.57 m x 3.62 m | |
| Pantry | 2.43 m x 2.56 m | |
| Upper Level | Primary Bedroom | 4.24 m x 4.66 m |
| Bedroom 2 | 3.08 m x 3.78 m | |
| Bedroom 3 | 3.09 m x 3.76 m | |
| Bedroom 4 | 3.08 m x 3.8 m | |
| Bonus Room | 5.57 m x 5.02 m | |
| Laundry room | 2.36 m x 2.54 m |
| Features | |||||
|---|---|---|---|---|---|
| Flat site | Attached Garage | Dishwasher | |||
| Dryer | Garage door opener remote(s) | Garage door opener | |||
| Hood Fan | Refrigerator | Stove | |||
| Washer | Ceiling - 9ft | ||||



















































































