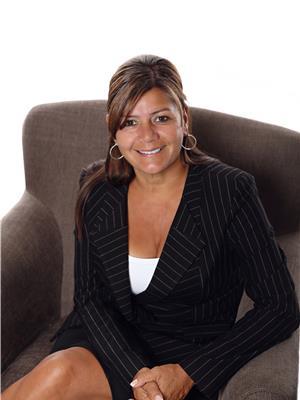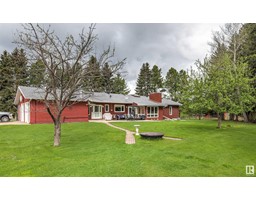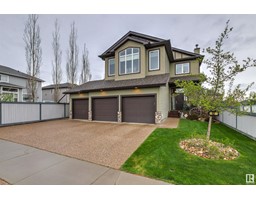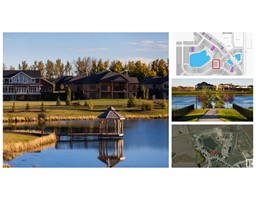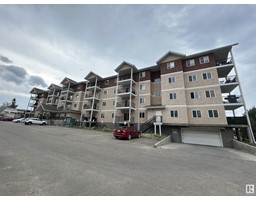#308 5211 50 ST Downtown_STPL, Stony Plain, Alberta, CA
Address: #308 5211 50 ST, Stony Plain, Alberta
Summary Report Property
- MKT IDE4401120
- Building TypeApartment
- Property TypeSingle Family
- StatusBuy
- Added14 weeks ago
- Bedrooms2
- Bathrooms2
- Area1103 sq. ft.
- DirectionNo Data
- Added On15 Aug 2024
Property Overview
Let the sunshine in. This building is built solid, concrete & steel. Hardwood flooring, stainless steel & white appliances. Corner gas fireplace. Master bedroom with a walk-in closet, 3 piece bathroom large enough for a king size bed. 9' ceilings, tray ceilings in both bedrooms. Main bath with 4 pieces. Plenty of room in the front foyer for an office. Deck is wrapped around the unit, gas line for BBQ. Underground heated parking with a carwash & storage space. Main floor of building offers a grand entrance with a curved stairway. Meeting room plus a party room with a refrigerator and large windows. Don't worry about the condo fees they include gas, water, sewer, heating, garbage, exterior maintenance etc.. What a pleasure to show! (id:51532)
Tags
| Property Summary |
|---|
| Building |
|---|
| Level | Rooms | Dimensions |
|---|---|---|
| Main level | Living room | 2.88 m x 3.99 m |
| Dining room | 3.35 m x 3.99 m | |
| Kitchen | 4.46 m x 2.7 m | |
| Primary Bedroom | 4.07 m x 4.17 m | |
| Bedroom 2 | 2.68 m x 3.41 m |
| Features | |||||
|---|---|---|---|---|---|
| Flat site | Lane | No Animal Home | |||
| No Smoking Home | Underground | Dishwasher | |||
| Dryer | Garage door opener | Microwave Range Hood Combo | |||
| Refrigerator | Stove | Washer | |||
























