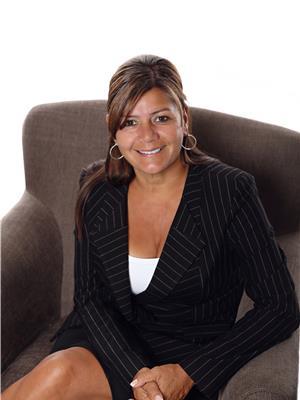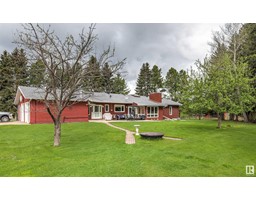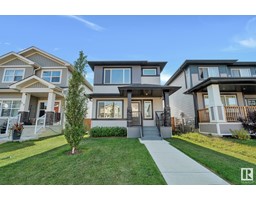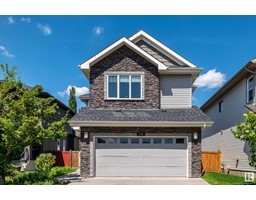62 LONGVIEW DR Stoneshire, Spruce Grove, Alberta, CA
Address: 62 LONGVIEW DR, Spruce Grove, Alberta
Summary Report Property
- MKT IDE4388177
- Building TypeHouse
- Property TypeSingle Family
- StatusBuy
- Added12 weeks ago
- Bedrooms3
- Bathrooms3
- Area2201 sq. ft.
- DirectionNo Data
- Added On27 Aug 2024
Property Overview
Welcome to Stoneshire, the desirable neighborhood offering a stunning home with 2200 sq ft of living space spread over two levels. This beautiful residence features: 3 Bedrooms, 3 Bathrooms: Open Concept on the Main Floor: Perfect for entertaining and modern living. Kitchen: Equipped with granite countertops, a huge island, and Stainless steel appliances, SPACIOUS pantry. Corner dining room area with a patio door leading to the deck, perfect for outdoor dining and relaxation. Cozy Family Room: Features a wood stove, creating a warm and inviting atmosphere, grand staircase leading to the upper level. BSMT with workshop Triple Car Heated Garage: Includes a drain and hot & cold water. Fenced yard with a shed, raised garden area, ideal for those with a green thumb. Fully Landscaped and Move-in Ready, Walking Path: Located on the east side of the home.This home has been meticulously maintained and is ready for you to enjoy.Don't miss out on this modern, convenient, and beautifully designed home in Stoneshire! (id:51532)
Tags
| Property Summary |
|---|
| Building |
|---|
| Land |
|---|
| Level | Rooms | Dimensions |
|---|---|---|
| Main level | Living room | 4.59 m x 5.86 m |
| Dining room | 4.6 m x 3 m | |
| Kitchen | 4.6 m x 3.94 m | |
| Laundry room | 3.88 m x 1.75 m | |
| Upper Level | Primary Bedroom | 4.3 m x 5.78 m |
| Bedroom 2 | 3.04 m x 3.36 m | |
| Bedroom 3 | 3.03 m x 3.62 m | |
| Bonus Room | 6.07 m x 5.2 m |
| Features | |||||
|---|---|---|---|---|---|
| Flat site | No Animal Home | No Smoking Home | |||
| Heated Garage | Attached Garage | Dishwasher | |||
| Dryer | Garage door opener | Microwave Range Hood Combo | |||
| Refrigerator | Gas stove(s) | Central Vacuum | |||
| Washer | |||||









































































