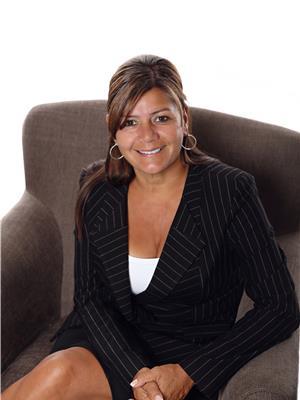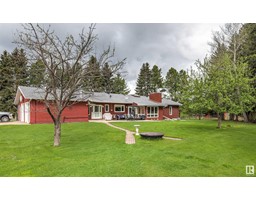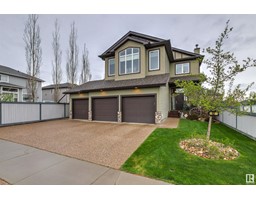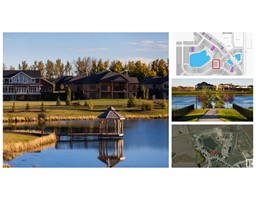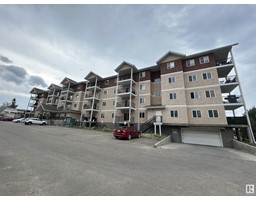#406 4703 43 AV Meridian Heights, Stony Plain, Alberta, CA
Address: #406 4703 43 AV, Stony Plain, Alberta
Summary Report Property
- MKT IDE4400043
- Building TypeApartment
- Property TypeSingle Family
- StatusBuy
- Added12 weeks ago
- Bedrooms2
- Bathrooms2
- Area833 sq. ft.
- DirectionNo Data
- Added On23 Aug 2024
Property Overview
Upgraded Top Floor 2 Bedroom, 2 Bath in 55+ Meridian Cove 4th floor Discover a modern and serene living experience in the heart of Stony Plain with this upgraded top floor condo. Enjoy a beautifully renovated kitchen with white cabinetry, under-mount lighting, and modern hardware. An island with granite countertops adds both style and functionality. The unit includes a front load washer and dryer, with extra storage space. Spacious Primary Bedroom boasts a walk-through closet and a 4-piece ensuite. Living Room & Deck: The generous living room space opens to a north-facing deck, offering country views and a perfect spot for relaxation. Prime Location: Underground heated parking with storage. Meridian Cove is ideally situated within close proximity to walking trails, grocery stores, and various amenities. It also offers easy access to 16A and the Yellowhead for effortless commuting. (id:51532)
Tags
| Property Summary |
|---|
| Building |
|---|
| Level | Rooms | Dimensions |
|---|---|---|
| Main level | Living room | 3.66 m x 4.17 m |
| Kitchen | 3.56 m x 3.29 m | |
| Primary Bedroom | 3.42 m x 4.06 m | |
| Bedroom 2 | 3.03 m x 3.05 m |
| Features | |||||
|---|---|---|---|---|---|
| No Animal Home | No Smoking Home | Underground | |||
| Dishwasher | Dryer | Garage door opener | |||
| Microwave Range Hood Combo | Refrigerator | Stove | |||
| Washer | Window Coverings | ||||



















